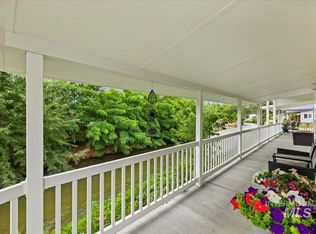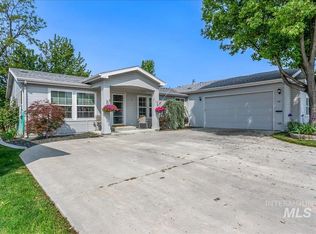Sold
Price Unknown
421 S Curtis Rd UNIT 128, Boise, ID 83705
3beds
2baths
1,634sqft
Single Family Residence
Built in 2019
-- sqft lot
$328,000 Zestimate®
$--/sqft
$2,327 Estimated rent
Home value
$328,000
$305,000 - $351,000
$2,327/mo
Zestimate® history
Loading...
Owner options
Explore your selling options
What's special
VERY MOTIVATED SELLERS!!! You'll love this beautiful home in the safe, gated 55+ community of Brooke View, on the Boise Bench. Enjoy the tranquility of a backyard that backs onto a peaceful canal, adorned with mature landscaping, ensuring no rear neighbors and a picturesque setting. The home's open concept layout is accentuated by tall ceilings, a modern kitchen with beautiful quartz countertops, stainless steel appliances, gas range, large butlers pantry and spacious bedrooms. There is ample storage throughout as well as a finished 2 car garage. The community clubhouse offers friendship and games including bunco, cribbage, backgammon, pinocle and more. The lot rent is $695/mo. Owners will consider ALL Offers. (This is NOT a manufactured home.)
Zillow last checked: 8 hours ago
Listing updated: August 04, 2025 at 01:58pm
Listed by:
Heidi Minegar 208-340-0577,
Keller Williams Realty Boise
Bought with:
Alexis Ashton
Homes of Idaho
Source: IMLS,MLS#: 98944563
Facts & features
Interior
Bedrooms & bathrooms
- Bedrooms: 3
- Bathrooms: 2
- Main level bathrooms: 2
- Main level bedrooms: 3
Primary bedroom
- Level: Main
- Area: 182
- Dimensions: 14 x 13
Bedroom 2
- Level: Main
- Area: 100
- Dimensions: 10 x 10
Bedroom 3
- Level: Main
- Area: 168
- Dimensions: 14 x 12
Heating
- Forced Air, Natural Gas
Cooling
- Central Air
Appliances
- Included: Gas Water Heater, Tank Water Heater, Dishwasher, Disposal, Microwave, Oven/Range Freestanding, Refrigerator, Washer, Gas Oven, Gas Range
Features
- Bed-Master Main Level, Split Bedroom, Den/Office, Family Room, Central Vacuum Plumbed, Walk-In Closet(s), Pantry, Kitchen Island, Quartz Counters, Number of Baths Main Level: 2
- Flooring: Carpet, Laminate
- Has basement: No
- Number of fireplaces: 1
- Fireplace features: One, Gas
Interior area
- Total structure area: 1,634
- Total interior livable area: 1,634 sqft
- Finished area above ground: 1,634
- Finished area below ground: 0
Property
Parking
- Total spaces: 2
- Parking features: Attached
- Attached garage spaces: 2
Accessibility
- Accessibility features: Bathroom Bars
Features
- Levels: One
- Patio & porch: Covered Patio/Deck
- Fencing: Metal
- Waterfront features: Waterfront
Lot
- Features: Garden, Irrigation Available, Auto Sprinkler System, Full Sprinkler System, Pressurized Irrigation Sprinkler System
Details
- Parcel number: O1088420370
- On leased land: Yes
Construction
Type & style
- Home type: SingleFamily
- Property subtype: Single Family Residence
Materials
- Frame, Stone, Stucco
- Roof: Composition
Condition
- Year built: 2019
Utilities & green energy
- Water: Public
- Utilities for property: Sewer Connected
Community & neighborhood
Community
- Community features: Gated
Senior living
- Senior community: Yes
Location
- Region: Boise
- Subdivision: Brooke View
Other
Other facts
- Listing terms: Cash,Conventional,FHA,VA Loan
- Ownership: Fee Simple
Price history
Price history is unavailable.
Public tax history
| Year | Property taxes | Tax assessment |
|---|---|---|
| 2025 | $2,046 -5% | $377,000 +7.6% |
| 2024 | $2,153 +5.4% | $350,500 |
| 2023 | $2,044 -40.2% | $350,500 -2.8% |
Find assessor info on the county website
Neighborhood: Borah
Nearby schools
GreatSchools rating
- 2/10Grace Jordan Elementary SchoolGrades: PK-6Distance: 0.6 mi
- 4/10West Junior High SchoolGrades: 7-9Distance: 2.5 mi
- 7/10Borah Senior High SchoolGrades: 9-12Distance: 0.4 mi
Schools provided by the listing agent
- Elementary: Grace Jordan
- Middle: West Boise Jr
- High: Borah
- District: Boise School District #1
Source: IMLS. This data may not be complete. We recommend contacting the local school district to confirm school assignments for this home.

