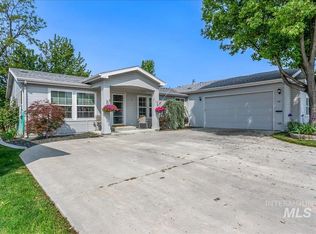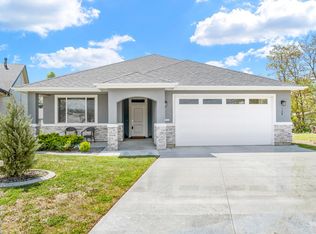Sold
Price Unknown
421 S Curtis Rd Lot 316, Boise, ID 83705
4beds
2baths
2,080sqft
Mobile/Manu Rented Lot, Manufactured Home
Built in 2005
-- sqft lot
$346,000 Zestimate®
$--/sqft
$2,105 Estimated rent
Home value
$346,000
$325,000 - $367,000
$2,105/mo
Zestimate® history
Loading...
Owner options
Explore your selling options
What's special
Welcome home to Brooke View, Boise's premier 55+ gated land lease community! Single-story living close to shopping, downtown, medical services and outdoor activities. Situated on the water with beautiful mature landscaping and you won't believe this is a manufactured home! Open floorplan with lots of natural light flooding in through the windows. New high efficiency HVAC, water heater with circulating pump, new roof 25 year roof, stovetop 36", stainless steel-bowl kitchen sink, Bosch dishwasher, French doors and privacy curtain for 4th bedroom or can be used as a front living room, and garage door with 2 inches of insulation, and all done in 2022/2023. Not to mention all solid surface flooring with no transitions inside the home, oven, reverse osmosis at kitchen sink, refrigerator, murphy bed (king), exhaust fans in master bathroom, new toilets and all new faucets at every sink in 2021. Exterior paint completed in 2020. This is a must see!
Zillow last checked: 8 hours ago
Listing updated: September 15, 2023 at 07:47am
Listed by:
Cindy Zachman 208-286-8423,
Better Homes & Gardens 43North
Bought with:
Cindy Zachman
Better Homes & Gardens 43North
Source: IMLS,MLS#: 98885568
Facts & features
Interior
Bedrooms & bathrooms
- Bedrooms: 4
- Bathrooms: 2
- Main level bathrooms: 2
- Main level bedrooms: 4
Primary bedroom
- Level: Main
- Area: 418
- Dimensions: 19 x 22
Bedroom 2
- Level: Main
- Area: 110
- Dimensions: 10 x 11
Bedroom 3
- Level: Main
- Area: 110
- Dimensions: 10 x 11
Bedroom 4
- Level: Main
- Area: 192
- Dimensions: 12 x 16
Family room
- Level: Main
- Area: 216
- Dimensions: 12 x 18
Kitchen
- Level: Main
- Area: 192
- Dimensions: 12 x 16
Heating
- Forced Air, Natural Gas
Cooling
- Central Air
Appliances
- Included: Gas Water Heater, ENERGY STAR Qualified Water Heater, Recirculating Pump Water Heater, Dishwasher, Disposal, Microwave, Oven/Range Built-In, Refrigerator, Washer, Dryer, Water Softener Owned
Features
- Bath-Master, Bed-Master Main Level, Formal Dining, Family Room, Great Room, Double Vanity, Walk-In Closet(s), Breakfast Bar, Pantry, Laminate Counters, Number of Baths Main Level: 2
- Windows: Skylight(s)
- Has basement: No
- Has fireplace: Yes
- Fireplace features: Gas
Interior area
- Total structure area: 2,080
- Total interior livable area: 2,080 sqft
- Finished area above ground: 2,080
- Finished area below ground: 0
Property
Parking
- Total spaces: 2
- Parking features: Attached, Driveway
- Attached garage spaces: 2
- Has uncovered spaces: Yes
- Details: Garage: 24x31
Features
- Levels: One
- Patio & porch: Covered Patio/Deck
- Waterfront features: Waterfront
Lot
- Features: Auto Sprinkler System, Drip Sprinkler System, Full Sprinkler System
Details
- Parcel number: MNASH052604
Construction
Type & style
- Home type: MobileManufactured
- Property subtype: Mobile/Manu Rented Lot, Manufactured Home
Materials
- Masonry, HardiPlank Type, Wood Siding
- Foundation: Crawl Space
- Roof: Architectural Style
Condition
- Year built: 2005
Utilities & green energy
- Water: Public
- Utilities for property: Sewer Connected, Cable Connected, Broadband Internet
Community & neighborhood
Community
- Community features: Gated
Senior living
- Senior community: Yes
Location
- Region: Boise
- Subdivision: Senator
HOA & financial
HOA
- Has HOA: Yes
- HOA fee: $659 monthly
Other
Other facts
- Listing terms: Cash,Conventional
- Ownership: Less Than Fee Simple
Price history
Price history is unavailable.
Public tax history
| Year | Property taxes | Tax assessment |
|---|---|---|
| 2025 | $1,557 -0.9% | $286,900 -3.3% |
| 2024 | $1,571 +14.4% | $296,600 +2.5% |
| 2023 | $1,373 +12.2% | $289,500 +2.2% |
Find assessor info on the county website
Neighborhood: Borah
Nearby schools
GreatSchools rating
- 2/10Grace Jordan Elementary SchoolGrades: PK-6Distance: 0.7 mi
- 4/10West Junior High SchoolGrades: 7-9Distance: 2.5 mi
- 7/10Borah Senior High SchoolGrades: 9-12Distance: 0.4 mi
Schools provided by the listing agent
- Elementary: Grace Jordan
- Middle: West Boise Jr
- High: Borah
- District: Boise School District #1
Source: IMLS. This data may not be complete. We recommend contacting the local school district to confirm school assignments for this home.

