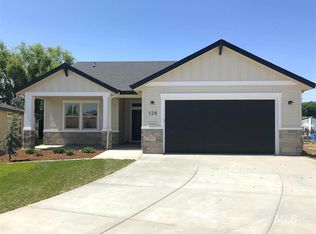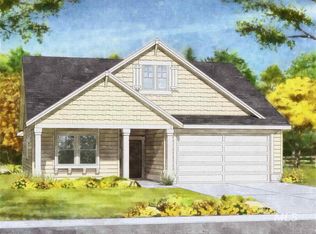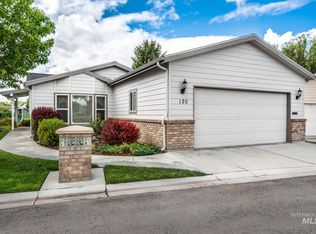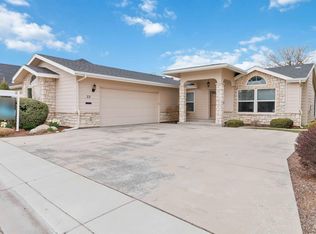Sold
Price Unknown
421 S Curtis Rd LOT 304, Boise, ID 83705
2beds
2baths
1,248sqft
Mobile/Manu Rented Lot, Manufactured Home
Built in 2006
-- sqft lot
$211,900 Zestimate®
$--/sqft
$1,701 Estimated rent
Home value
$211,900
$197,000 - $229,000
$1,701/mo
Zestimate® history
Loading...
Owner options
Explore your selling options
What's special
Turn Key, beautifully landscaped & maintained home in Brooke View, Boise's premier gated 55+ Senior Community! Minutes from grocery & retail, home improvement, entertainment, health care, dining, freeway access, Boise river, airport, & BoDo! Endless upgrades make life more affordable & enjoyable: NEW Carrier high efficiency gas furnace, NEW Bryant high efficiency AC unit, NEW Bosch high efficiency tankless gas water heater, NEW SS appliances (w/ fridge), NEW LG high efficiency washer & dryer. NEW high quality carpet/padding in bedrooms & living room w/ Tile Hallways, bathrooms & kitchen. Vaulted ceilings, upgraded craftsman style trim & Granite countertops throughout, including cozy gas fire place. Ceiling fans in dining area & bedrooms. Expansive 11x16 Master bedroom w/ large walk-in closet, master bath, & Levelor blinds. Covered porch for hrs of relaxation. Effortless curb appeal via full auto irrigation & drip system. Insulated two car garage w/ quiet opener, large driveway & available RV Parking. Welcome!
Zillow last checked: 8 hours ago
Listing updated: October 25, 2024 at 10:58am
Listed by:
Jason Archer 208-866-5955,
Silvercreek Realty Group,
Felecia Archer 208-863-7126,
Silvercreek Realty Group
Bought with:
Bruce Fox
Finding 43 Real Estate
Source: IMLS,MLS#: 98913455
Facts & features
Interior
Bedrooms & bathrooms
- Bedrooms: 2
- Bathrooms: 2
- Main level bathrooms: 2
- Main level bedrooms: 2
Primary bedroom
- Level: Main
- Area: 165
- Dimensions: 11 x 15
Bedroom 2
- Level: Main
- Area: 81
- Dimensions: 9 x 9
Family room
- Level: Main
- Area: 234
- Dimensions: 18 x 13
Kitchen
- Level: Main
- Area: 132
- Dimensions: 12 x 11
Heating
- Forced Air, Natural Gas
Cooling
- Central Air
Appliances
- Included: Gas Water Heater, Tankless Water Heater, Dishwasher, Disposal, Microwave, Oven/Range Freestanding, Refrigerator
Features
- Bath-Master, Bed-Master Main Level, Den/Office, Family Room, Walk-In Closet(s), Breakfast Bar, Pantry, Granite Counters, Number of Baths Main Level: 2
- Flooring: Tile, Carpet
- Windows: Skylight(s)
- Has basement: No
- Number of fireplaces: 1
- Fireplace features: One, Gas
Interior area
- Total structure area: 1,248
- Total interior livable area: 1,248 sqft
- Finished area above ground: 1,248
- Finished area below ground: 0
Property
Parking
- Total spaces: 2
- Parking features: Attached, RV Access/Parking, Driveway
- Attached garage spaces: 2
- Has uncovered spaces: Yes
- Details: Garage: 20X22
Features
- Levels: One
- Patio & porch: Covered Patio/Deck
Lot
- Features: Near Public Transit, Auto Sprinkler System, Full Sprinkler System, Pressurized Irrigation Sprinkler System
Details
- Parcel number: MNASH062611
- On leased land: Yes
- Lease amount: $7,644
Construction
Type & style
- Home type: MobileManufactured
- Property subtype: Mobile/Manu Rented Lot, Manufactured Home
Materials
- HardiPlank Type
- Foundation: Crawl Space
- Roof: Composition,Architectural Style
Condition
- Year built: 2006
Details
- Builder name: Nashua Homes
Utilities & green energy
- Water: Public
- Utilities for property: Sewer Connected, Cable Connected, Broadband Internet
Community & neighborhood
Community
- Community features: Gated
Senior living
- Senior community: Yes
Location
- Region: Boise
- Subdivision: Brooke View
Other
Other facts
- Listing terms: Cash
- Ownership: Less Than Fee Simple,Fractional Ownership: No
- Road surface type: Paved
Price history
Price history is unavailable.
Public tax history
| Year | Property taxes | Tax assessment |
|---|---|---|
| 2025 | $806 -2.6% | $173,200 -2.5% |
| 2024 | $827 +12.6% | $177,600 +2.5% |
| 2023 | $734 +5% | $173,200 +2.2% |
Find assessor info on the county website
Neighborhood: Borah
Nearby schools
GreatSchools rating
- 2/10Grace Jordan Elementary SchoolGrades: PK-6Distance: 0.7 mi
- 4/10West Junior High SchoolGrades: 7-9Distance: 2.5 mi
- 7/10Borah Senior High SchoolGrades: 9-12Distance: 0.4 mi
Schools provided by the listing agent
- Elementary: Over 55 Commun
- Middle: Over 55 Commun
- High: Over 55 Commun
- District: Boise School District #1
Source: IMLS. This data may not be complete. We recommend contacting the local school district to confirm school assignments for this home.



