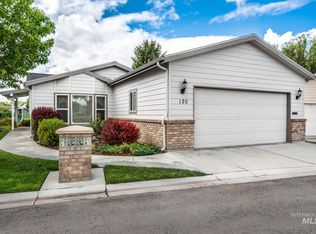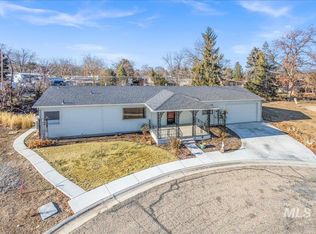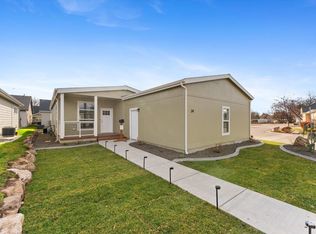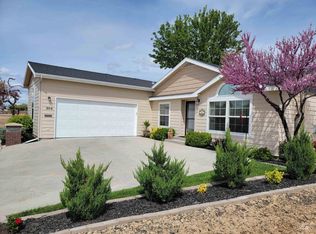Sold
Price Unknown
421 S Curtis Rd Lot 23, Boise, ID 83705
3beds
2baths
1,250sqft
Mobile/Manu Rented Lot, Manufactured Home
Built in 2007
-- sqft lot
$240,900 Zestimate®
$--/sqft
$1,711 Estimated rent
Home value
$240,900
$226,000 - $258,000
$1,711/mo
Zestimate® history
Loading...
Owner options
Explore your selling options
What's special
Set within a sought-after gated community, this charming three-bedroom, two-bathroom home radiates pride of ownership at every turn. Inside, a warm and move-in-ready layout is enhanced by a brand-new furnace, offering modern efficiency and reliability. Outside, the low-maintenance yard and covered patio create an inviting space for relaxation or entertaining, all while requiring minimal upkeep. Ideally positioned just minutes from shopping, downtown amenities, and top-tier medical facilities, this home combines the tranquility of a secure neighborhood with unbeatable convenience. Whether hosting gatherings under the patio shade or enjoying the vibrant community surroundings, this property is a testament to thoughtful living in a prime location. Don’t miss the chance to make this your own—schedule a showing today and experience the perfect blend of comfort, style, and location!
Zillow last checked: 8 hours ago
Listing updated: October 17, 2025 at 12:18pm
Listed by:
Chris Proctor Cell:208-720-3013,
Homes of Idaho
Bought with:
Chris Proctor
Homes of Idaho
Source: IMLS,MLS#: 98939911
Facts & features
Interior
Bedrooms & bathrooms
- Bedrooms: 3
- Bathrooms: 2
- Main level bathrooms: 2
- Main level bedrooms: 3
Primary bedroom
- Level: Main
- Area: 144
- Dimensions: 9 x 16
Bedroom 2
- Level: Main
- Area: 81
- Dimensions: 9 x 9
Bedroom 3
- Level: Main
- Area: 81
- Dimensions: 9 x 9
Living room
- Area: 204
- Dimensions: 12 x 17
Heating
- Natural Gas
Cooling
- Central Air
Appliances
- Included: Electric Water Heater, Dishwasher, Disposal, Microwave, Oven/Range Freestanding, Refrigerator, Washer, Dryer
Features
- Bath-Master, Bed-Master Main Level, Walk-In Closet(s), Breakfast Bar, Pantry, Laminate Counters, Number of Baths Main Level: 2
- Flooring: Carpet, Vinyl Sheet
- Has basement: No
- Has fireplace: Yes
- Fireplace features: Insert
Interior area
- Total structure area: 1,250
- Total interior livable area: 1,250 sqft
- Finished area above ground: 1,250
- Finished area below ground: 0
Property
Parking
- Total spaces: 2
- Parking features: Attached
- Attached garage spaces: 2
Accessibility
- Accessibility features: Bathroom Bars
Features
- Levels: One
Lot
- Features: Auto Sprinkler System
Details
- On leased land: Yes
Construction
Type & style
- Home type: MobileManufactured
- Property subtype: Mobile/Manu Rented Lot, Manufactured Home
Materials
- Roof: Architectural Style
Condition
- Year built: 2007
Utilities & green energy
- Water: Community Service
- Utilities for property: Sewer Connected, Cable Connected, Broadband Internet
Community & neighborhood
Community
- Community features: Gated
Senior living
- Senior community: Yes
Location
- Region: Boise
- Subdivision: Brooke View
Other
Other facts
- Listing terms: Cash,Other
- Ownership: Less Than Fee Simple
Price history
Price history is unavailable.
Public tax history
Tax history is unavailable.
Neighborhood: Borah
Nearby schools
GreatSchools rating
- 2/10Grace Jordan Elementary SchoolGrades: PK-6Distance: 0.6 mi
- 4/10West Junior High SchoolGrades: 7-9Distance: 2.5 mi
- 7/10Borah Senior High SchoolGrades: 9-12Distance: 0.4 mi
Schools provided by the listing agent
- Elementary: Grace Jordan
- Middle: West Boise Jr
- High: Borah
- District: Boise School District #1
Source: IMLS. This data may not be complete. We recommend contacting the local school district to confirm school assignments for this home.



