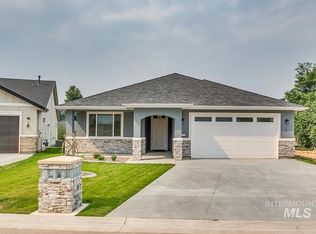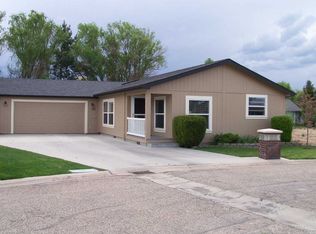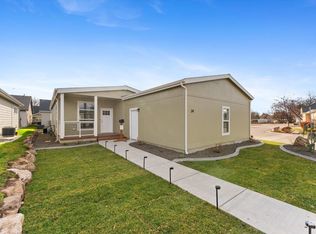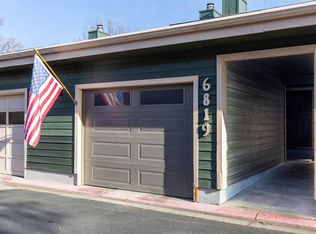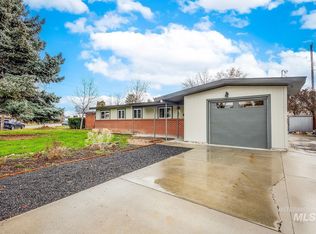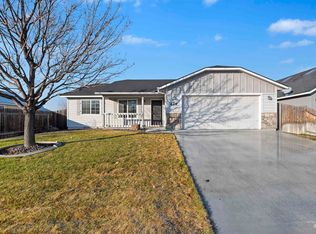This amazing home in the gated Brooke View community backs up to the canal where you can enjoy the beautiful trees and wildlife under your full house length covered patio! This home has been recently remodeled and has 3 bedrooms, 2 full baths, and open great room with vaulted ceiling, fireplace, and large north facing windows. The Solar Tubes let in natural light. The kitchen features include a pantry, refrigerator and coffee bar area with electricity. The primary suite has dual vanities and separate tub and shower and walk-in closet. The garage is over sized and has shelves. The Brooke View community has a park, community club house with kitchen, library, and meeting spaces and additional parking for trailers and more.
Active
$285,000
421 S Curtis Rd LOT 122, Boise, ID 83705
3beds
2baths
1,456sqft
Est.:
Mobile/Manu Rented Lot, Manufactured Home
Built in 2006
-- sqft lot
$283,100 Zestimate®
$196/sqft
$-- HOA
What's special
Beautiful trees and wildlifeSeparate tub and showerLarge north facing windowsWalk-in closet
- 16 days |
- 5,866 |
- 371 |
Zillow last checked: 8 hours ago
Listing updated: January 01, 2026 at 11:02pm
Listed by:
Janelle Anderson 208-971-5678,
Fathom Realty
Source: IMLS,MLS#: 98970538
Facts & features
Interior
Bedrooms & bathrooms
- Bedrooms: 3
- Bathrooms: 2
- Main level bathrooms: 2
- Main level bedrooms: 3
Primary bedroom
- Level: Main
Bedroom 2
- Level: Main
Bedroom 3
- Level: Main
Heating
- Forced Air
Cooling
- Central Air
Appliances
- Included: ENERGY STAR Qualified Water Heater, Dishwasher, Disposal, Microwave, Oven/Range Freestanding, Refrigerator
Features
- Bed-Master Main Level, Double Vanity, Walk-In Closet(s), Walk In Shower, Pantry, Number of Baths Main Level: 2
- Windows: Skylight(s)
- Has basement: No
- Has fireplace: Yes
- Fireplace features: Gas, Insert
Interior area
- Total structure area: 1,456
- Total interior livable area: 1,456 sqft
- Finished area above ground: 1,456
Property
Parking
- Total spaces: 2
- Parking features: Attached
- Attached garage spaces: 2
Features
- Levels: One
- Patio & porch: Covered Patio/Deck
- Waterfront features: Creek/Stream
Lot
- Features: Cul-De-Sac, Auto Sprinkler System, Full Sprinkler System
Details
- Parcel number: MNASH062803
- On leased land: Yes
- Lease amount: $700
Construction
Type & style
- Home type: MobileManufactured
- Property subtype: Mobile/Manu Rented Lot, Manufactured Home
Materials
- HardiPlank Type
- Roof: Composition
Condition
- Year built: 2006
Details
- Builder name: Champion Homes
Utilities & green energy
- Water: Public
- Utilities for property: Sewer Connected, Cable Connected, Broadband Internet
Community & HOA
Community
- Features: Gated
- Senior community: Yes
- Subdivision: Brooke View
Location
- Region: Boise
Financial & listing details
- Price per square foot: $196/sqft
- Tax assessed value: $220,900
- Annual tax amount: $1,028
- Date on market: 12/30/2025
- Listing terms: Cash,Other
- Ownership: Fee Simple
Estimated market value
$283,100
$269,000 - $297,000
$1,744/mo
Price history
Price history
Price history is unavailable.
Public tax history
Public tax history
| Year | Property taxes | Tax assessment |
|---|---|---|
| 2025 | $1,028 -2.6% | $220,900 -2.5% |
| 2024 | $1,055 +12.6% | $226,500 +2.5% |
| 2023 | $936 -6.9% | $220,900 +2.3% |
Find assessor info on the county website
BuyAbility℠ payment
Est. payment
$1,536/mo
Principal & interest
$1334
Property taxes
$102
Home insurance
$100
Climate risks
Neighborhood: Borah
Nearby schools
GreatSchools rating
- 2/10Grace Jordan Elementary SchoolGrades: PK-6Distance: 0.6 mi
- 4/10West Junior High SchoolGrades: 7-9Distance: 2.5 mi
- 7/10Borah Senior High SchoolGrades: 9-12Distance: 0.3 mi
Schools provided by the listing agent
- Elementary: Grace Jordan
- Middle: West Boise Jr
- High: Borah
- District: Boise School District #1
Source: IMLS. This data may not be complete. We recommend contacting the local school district to confirm school assignments for this home.
- Loading
