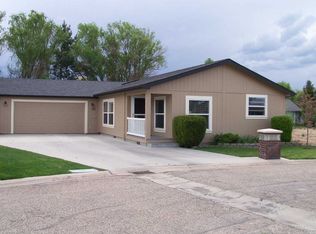This 1640 square foot single family home has 3 bedrooms and 2.0 bathrooms. This home is located at 421 S Curtis Rd #126, Boise, ID 83705.
This property is off market, which means it's not currently listed for sale or rent on Zillow. This may be different from what's available on other websites or public sources.

