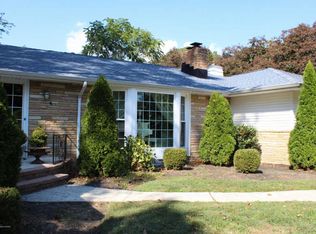Welcome to this beautiful mid-century renovated split level home, situated on prestigious Rumson Road. The main level showcases spacious vaulted ceilings with skylights and an open concept arrangement. The gourmet kitchen offers stainless steel appliances and an enormous center island for entertaining. Hardwood floors adorn the main and upper level with two wood burning fireplaces to set the mood. The master en-suite master bathroom is expanded and updated with a stone top vanity and a frameless shower with mosaic tiling. The home offers plenty of flexibility with a first floor bedroom that can double as home office or study. The lower level includes a laundry room, full bathroom and tiled flooring throughout leading to a downstairs wet bar.
This property is off market, which means it's not currently listed for sale or rent on Zillow. This may be different from what's available on other websites or public sources.

