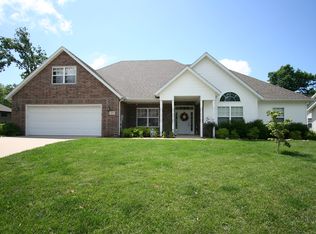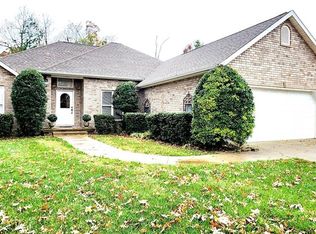This is the perfect one level, golf community home! Located on a quiet side street in one of Briarbrooks best locations. This home has an open floor plan with wood floors throughout the living area and beautiful crown molding. Enjoy your coffee on the spacious covered front patio or take a stroll on the walking trail just down the street. Sitting on a spacious lot among executive homes, this is no cookie-cutter community! Features include granite counters, pantry, tile shower, and dual master closets. Neighborhood pool, golf course, and frisbee golf are all just minutes away. Remaining structural warranty will transfer. Eligible for 100% RD financing. This is a great opportunity to own an affordable home in a great area. Call today to tour.
This property is off market, which means it's not currently listed for sale or rent on Zillow. This may be different from what's available on other websites or public sources.


