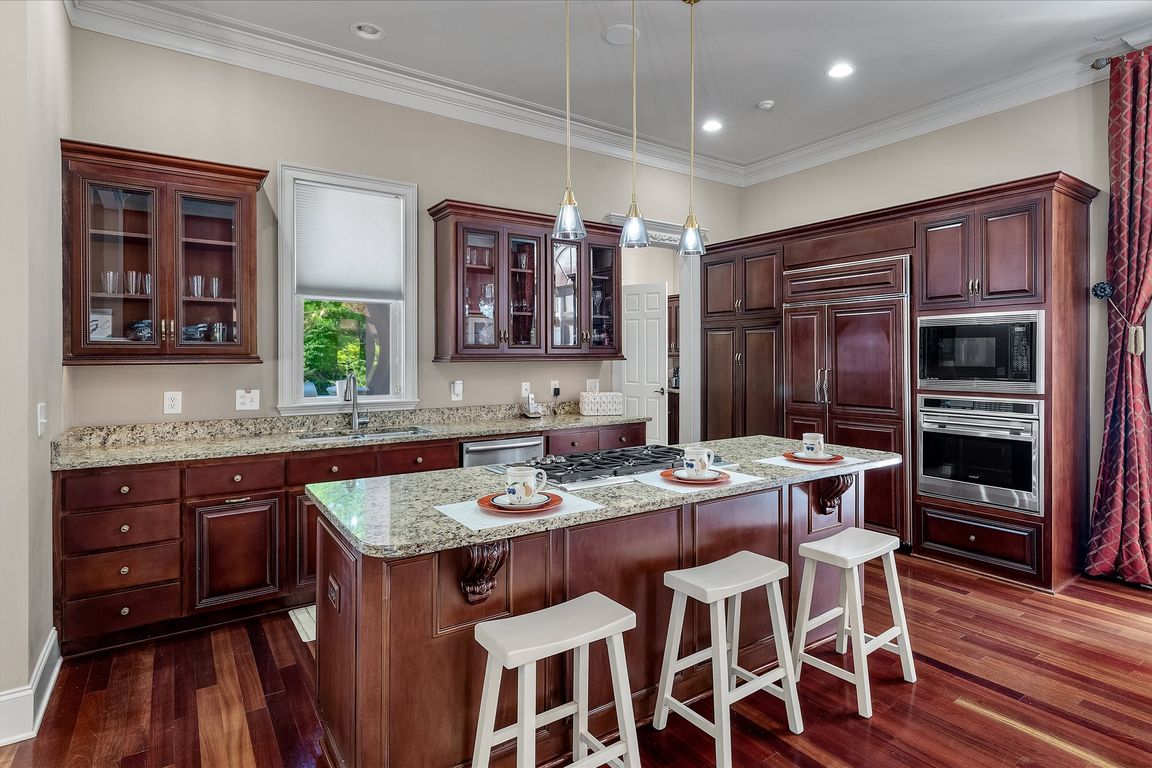
ActivePrice cut: $100K (10/4)
$3,150,000
5beds
6,867sqft
421 Royal Assembly Dr, Charleston, SC 29492
5beds
6,867sqft
Single family residence
Built in 2006
0.81 Acres
3 Garage spaces
$459 price/sqft
What's special
Saltwater poolPrivate pool accessMother-in-law suiteMature treesSpacious kitchenHot tubGrand foyer
Disclaimer: The photo of the white exterior reflects the seller's proposed credit, available with an acceptable offer, to change the home's color. Incredible Mediterranean-style home with grand foyer and three master suites (one downstairs, two upstairs), each with luxury en-suite baths. A full mother-in-law suite offers its own entry, family room, ...
- 186 days |
- 1,948 |
- 66 |
Source: CTMLS,MLS#: 25010216
Travel times
Living Room
Kitchen
Primary Bedroom
Zillow last checked: 7 hours ago
Listing updated: October 08, 2025 at 06:15am
Listed by:
The Litchfield Company Real Estate 843-343-4141@bryancrabtreerealestate.com
Source: CTMLS,MLS#: 25010216
Facts & features
Interior
Bedrooms & bathrooms
- Bedrooms: 5
- Bathrooms: 6
- Full bathrooms: 5
- 1/2 bathrooms: 1
Rooms
- Room types: Family Room, Great Room, Office, Dining Room, Breakfast Room, Eat-In-Kitchen, Family, Formal Living, Foyer, Frog Attached, Great, Laundry, Mother-In-Law Suite, Pantry, Separate Dining
Heating
- Heat Pump
Cooling
- Central Air
Appliances
- Laundry: Electric Dryer Hookup, Washer Hookup, Laundry Room
Features
- Ceiling - Cathedral/Vaulted, Ceiling - Smooth, Tray Ceiling(s), High Ceilings, Walk-In Closet(s), Eat-in Kitchen, Formal Living, Entrance Foyer, Frog Attached, In-Law Floorplan, Pantry
- Flooring: Ceramic Tile, Marble, Wood
- Number of fireplaces: 3
- Fireplace features: Bedroom, Family Room, Living Room, Three
Interior area
- Total structure area: 6,867
- Total interior livable area: 6,867 sqft
Video & virtual tour
Property
Parking
- Total spaces: 3
- Parking features: Garage
- Garage spaces: 3
Features
- Levels: Three Or More
- Stories: 3
- Entry location: Ground Level
- Patio & porch: Deck, Patio, Covered
- Exterior features: Balcony
- Has private pool: Yes
- Pool features: In Ground
- Spa features: Hot Tub/Spa
- Waterfront features: River Access
Lot
- Size: 0.81 Acres
- Features: .5 - 1 Acre, Interior Lot, Wooded
Details
- Parcel number: 2681301075
Construction
Type & style
- Home type: SingleFamily
- Property subtype: Single Family Residence
Materials
- Stucco
- Foundation: Crawl Space
- Roof: Tile
Condition
- New construction: No
- Year built: 2006
Utilities & green energy
- Sewer: Public Sewer
- Water: Public
- Utilities for property: Dominion Energy
Community & HOA
Community
- Features: Boat Ramp, Clubhouse, Dog Park, Gated, Pool, Trash
- Subdivision: Beresford Hall
Location
- Region: Charleston
Financial & listing details
- Price per square foot: $459/sqft
- Tax assessed value: $1,816,200
- Annual tax amount: $8,666
- Date on market: 4/14/2025
- Listing terms: Any