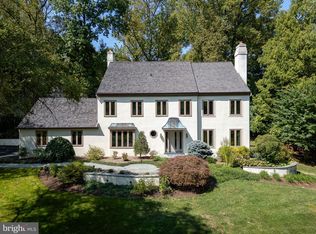CLASSIC STONE 4 BR, 2.5 BATH COLONIAL IN THE HIGHLY DESIRABLE COMMUNITY OF ROUNDHILL. The home is situated on a ~ acre corner lot in the heart of a quiet 32 home St Davids neighborhood. Formerly part of the Ravenscliff estate, the area is known for its marvelous "Duck Ponds", the 48-acre open space of The Willows Park, and acclaimed gardens of Chanticleer. A perfect house for gracious entertaining and comfortable family living, it has been lovingly maintained by its original owners. Note the towering trees as you walk the curving flagstone path to the front door. Inside find a traditional floor plan with slate floor center entrance hall. Turn right and enter the spacious living room bathed in natural light from the bay window with Southeast exposure. Turn left and you are in the formal dining room, perfect for a dinner party. Walk straight and make yourself at home in the family room with wood burning fireplace set in a fieldstone hearth overlooking the wooded, private rear yard. The kitchen is the heart of any home and this is no exception with cherry cabinetry, Corian countertop, new electric cooktop, butcher-block center island, breakfast room, and sliding door to the large rear deck, perfect as a private, outdoor entertaining space. A separate office/library with one entire wall of floor to ceiling built-in bookshelves is conveniently located off of the kitchen as is the laundry/mud room with interior access to an oversized two-car garage. Upstairs is a large master bedroom suite with his and hers walk-in closets, newly tiled master bath with shower, and separate makeup area with second sink. Three additional bedrooms and tiled Hall Bath with tub and Travertine countertop complete the second level. Downstairs is a finished, walkout lower level, which spans the length of the house and includes a media area, billiard room, and unfinished workshop/storage area. This is a real plus, significantly expanding the family living space opportunities. The floors are solid oak hardwood, the windows are Pella, and the roof is tapersawn cedar shake, maintained by the Cedar Roof Company. New A/C - May 2017. This property offers the new home owner the perfect value combination: great neighborhood, well-maintained condition, the award winning Radnor Schools; and easy access to all major highways, the Village of Wayne, and rail transportation into Center City Philadelphia. A MUST SEE HOME IN A NEIGHBORHOOD WHERE PROPERTIES RARELY BECOME AVAILABLE FOR SALE!
This property is off market, which means it's not currently listed for sale or rent on Zillow. This may be different from what's available on other websites or public sources.
