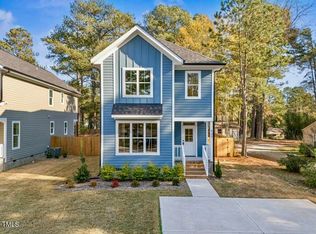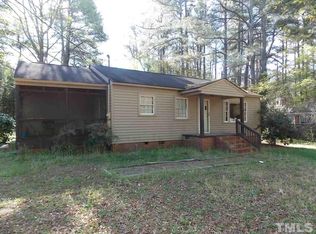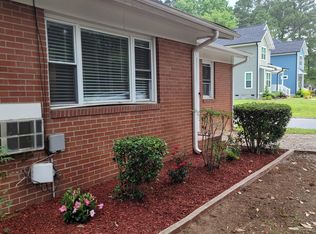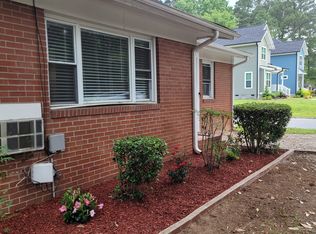Sold for $495,000
$495,000
421 Rose Ln, Raleigh, NC 27610
3beds
1,762sqft
Single Family Residence, Residential
Built in 2024
0.29 Acres Lot
$483,300 Zestimate®
$281/sqft
$2,092 Estimated rent
Home value
$483,300
$459,000 - $507,000
$2,092/mo
Zestimate® history
Loading...
Owner options
Explore your selling options
What's special
***PRICED TO SELL***New construction all done and ready to move in! Spacious floor plan lay-out featuring hardwood floors throughout, modern gourmet kitchen with stainless steel appliances, quartz counter tops, crown molding, front porch and screened back patio, private fenced lot situated in a rectangular corner lot, all bedrooms are located upstairs, large primary bedroom own facing back side of the property, spacious master bathroom with a walk-in shower and walk-in closet. Large concrete driveway. Great opportunity to own a brand new property in Raleigh near highway access and close to Downtown and centric areas, no HOA. Next door property 423 Rose Ln also listed for sale with very similar characteristics.
Zillow last checked: 8 hours ago
Listing updated: October 28, 2025 at 12:39am
Listed by:
Martin Verdi 919-771-7772,
Compass -- Raleigh,
Sam Arkhangelski 919-980-2788,
Compass -- Raleigh
Bought with:
Courtney Aiken Andrews, 321553
Real Broker, LLC
Source: Doorify MLS,MLS#: 10066369
Facts & features
Interior
Bedrooms & bathrooms
- Bedrooms: 3
- Bathrooms: 3
- Full bathrooms: 2
- 1/2 bathrooms: 1
Heating
- Forced Air, Natural Gas
Cooling
- Ceiling Fan(s), Central Air
Appliances
- Included: Dishwasher, Gas Range, Gas Water Heater, Range, Refrigerator, Self Cleaning Oven, Stainless Steel Appliance(s), Tankless Water Heater, Vented Exhaust Fan
- Laundry: Laundry Room, Upper Level
Features
- Pantry, Ceiling Fan(s), Crown Molding, Double Vanity, Eat-in Kitchen, High Ceilings, Kitchen Island, Kitchen/Dining Room Combination, Quartz Counters, Recessed Lighting, Smooth Ceilings, Walk-In Closet(s), Walk-In Shower
- Flooring: Tile, Wood
- Windows: Double Pane Windows
- Common walls with other units/homes: No Common Walls
Interior area
- Total structure area: 1,762
- Total interior livable area: 1,762 sqft
- Finished area above ground: 1,762
- Finished area below ground: 0
Property
Parking
- Total spaces: 4
- Parking features: Concrete, Driveway, No Garage, Off Street
- Uncovered spaces: 4
Features
- Levels: Two
- Stories: 2
- Patio & porch: Deck, Front Porch, Screened
- Exterior features: Fenced Yard, Private Yard, Rain Gutters
- Pool features: None
- Spa features: None
- Fencing: Back Yard, Fenced, Wood
- Has view: Yes
Lot
- Size: 0.29 Acres
- Dimensions: 51' x 250' x 50' x 250'
- Features: Back Yard, City Lot, Corner Lot, Front Yard, Rectangular Lot
Details
- Parcel number: 171312952639
- Zoning: R-4
- Special conditions: Standard
Construction
Type & style
- Home type: SingleFamily
- Architectural style: Traditional
- Property subtype: Single Family Residence, Residential
Materials
- Blown-In Insulation, Cement Siding, Fiber Cement, Frame
- Foundation: Block
- Roof: Asphalt, Shingle
Condition
- New construction: Yes
- Year built: 2024
- Major remodel year: 2024
Utilities & green energy
- Sewer: Public Sewer
- Water: Public
- Utilities for property: Cable Available, Electricity Connected, Natural Gas Connected, Phone Available, Sewer Connected, Water Connected
Community & neighborhood
Location
- Region: Raleigh
- Subdivision: Rosemont Gardens
Other
Other facts
- Road surface type: Asphalt
Price history
| Date | Event | Price |
|---|---|---|
| 2/10/2025 | Sold | $495,000-0.8%$281/sqft |
Source: | ||
| 1/2/2025 | Pending sale | $499,000$283/sqft |
Source: | ||
| 12/19/2024 | Price change | $499,000-10.9%$283/sqft |
Source: | ||
| 12/6/2024 | Listed for sale | $560,000+2.6%$318/sqft |
Source: | ||
| 10/25/2024 | Listing removed | $545,900$310/sqft |
Source: | ||
Public tax history
| Year | Property taxes | Tax assessment |
|---|---|---|
| 2025 | $4,729 +190.7% | $539,948 +188.3% |
| 2024 | $1,627 | $187,300 |
Find assessor info on the county website
Neighborhood: Southeast Raleigh
Nearby schools
GreatSchools rating
- 5/10Wiley ElementaryGrades: PK-5Distance: 3.2 mi
- 6/10Oberlin Middle SchoolGrades: 6-8Distance: 4.5 mi
- 7/10Needham Broughton HighGrades: 9-12Distance: 3.3 mi
Schools provided by the listing agent
- Elementary: Wake - Wiley
- Middle: Wake - Oberlin
- High: Wake - Broughton
Source: Doorify MLS. This data may not be complete. We recommend contacting the local school district to confirm school assignments for this home.
Get a cash offer in 3 minutes
Find out how much your home could sell for in as little as 3 minutes with a no-obligation cash offer.
Estimated market value$483,300
Get a cash offer in 3 minutes
Find out how much your home could sell for in as little as 3 minutes with a no-obligation cash offer.
Estimated market value
$483,300



