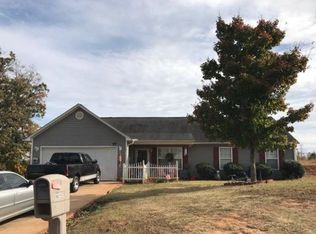Sold for $234,900
$234,900
421 Roe Rd, Greenville, SC 29611
3beds
2,009sqft
Manufactured Home, Single Family Residence
Built in ----
0.59 Acres Lot
$-- Zestimate®
$117/sqft
$1,663 Estimated rent
Home value
Not available
Estimated sales range
Not available
$1,663/mo
Zestimate® history
Loading...
Owner options
Explore your selling options
What's special
Welcome to this affordable remodeled home located in the desirable Powdersville Schools area. This move-in ready property features a large, open split floor plan that offers plenty of space for all. The huge master suite provides a spacious retreat, while the 25x16 living room offers plenty of room for relaxation and entertainment. The heart of this home is the open, large kitchen, boasting granite countertops and new appliances, making a great spot to gather. The new LVP floors and fresh paint throughout enhance the aesthetic of the home. Situated on a1/2acre lot, this property offers ample outdoor space. Convenience is a key feature, as the home is less than 3 minutes from Powdersville schools and grocery stores. It is also just 3 miles from the Interstate and a mere 15 minutes to Downtown Greenville, providing easy access to work. Don’t miss the opportunity to own this beautifully updated home in a prime location!
Zillow last checked: 8 hours ago
Listing updated: October 09, 2024 at 06:59am
Listed by:
Daniel Bracken 864-380-4537,
Bracken Real Estate
Bought with:
AGENT NONMEMBER
NONMEMBER OFFICE
Source: WUMLS,MLS#: 20276746 Originating MLS: Western Upstate Association of Realtors
Originating MLS: Western Upstate Association of Realtors
Facts & features
Interior
Bedrooms & bathrooms
- Bedrooms: 3
- Bathrooms: 2
- Full bathrooms: 2
- Main level bathrooms: 2
- Main level bedrooms: 3
Primary bedroom
- Level: Main
- Dimensions: 16x15
Bedroom 2
- Level: Main
- Dimensions: 12x15
Bedroom 3
- Level: Main
- Dimensions: 12x15
Breakfast room nook
- Level: Main
- Dimensions: 10x14
Kitchen
- Level: Main
- Dimensions: 14x15
Laundry
- Level: Main
- Dimensions: 6x11
Living room
- Level: Main
- Dimensions: 26x16
Heating
- Central, Electric
Cooling
- Central Air, Electric
Appliances
- Included: Dishwasher, Electric Oven, Electric Range
Features
- Ceiling Fan(s), Granite Counters, Garden Tub/Roman Tub, Bath in Primary Bedroom, Main Level Primary, Separate Shower, Walk-In Closet(s), Walk-In Shower, Breakfast Area
- Flooring: Luxury Vinyl Plank
- Basement: None,Crawl Space
Interior area
- Total structure area: 1,962
- Total interior livable area: 2,009 sqft
- Finished area above ground: 2,009
- Finished area below ground: 0
Property
Parking
- Parking features: None
Accessibility
- Accessibility features: Low Threshold Shower
Features
- Levels: One
- Stories: 1
- Patio & porch: Deck, Front Porch
- Exterior features: Deck, Porch
Lot
- Size: 0.59 Acres
- Features: Level, Not In Subdivision, Outside City Limits
Details
- Additional parcels included: 008945288
- Parcel number: 2350502005
Construction
Type & style
- Home type: MobileManufactured
- Architectural style: Mobile Home
- Property subtype: Manufactured Home, Single Family Residence
Materials
- Vinyl Siding
- Foundation: Crawlspace
- Roof: Architectural,Shingle
Utilities & green energy
- Sewer: Septic Tank
- Water: Public
Community & neighborhood
Community
- Community features: Short Term Rental Allowed
Location
- Region: Greenville
- Subdivision: Twin Lakes
HOA & financial
HOA
- Has HOA: No
Other
Other facts
- Listing agreement: Exclusive Right To Sell
- Body type: Double Wide
Price history
| Date | Event | Price |
|---|---|---|
| 9/20/2024 | Sold | $234,900-2.1%$117/sqft |
Source: | ||
| 8/17/2024 | Pending sale | $239,900$119/sqft |
Source: | ||
| 8/6/2024 | Listed for sale | $239,900$119/sqft |
Source: | ||
| 8/3/2024 | Pending sale | $239,900$119/sqft |
Source: | ||
| 7/24/2024 | Price change | $239,900-4%$119/sqft |
Source: | ||
Public tax history
| Year | Property taxes | Tax assessment |
|---|---|---|
| 2024 | -- | $5,640 |
| 2023 | $1,647 +3.2% | $5,640 |
| 2022 | $1,596 -4.4% | $5,640 +35.6% |
Find assessor info on the county website
Neighborhood: 29611
Nearby schools
GreatSchools rating
- 9/10Powdersville Elementary SchoolGrades: 3-5Distance: 0.4 mi
- 7/10Powdersville Middle SchoolGrades: 6-8Distance: 0.6 mi
- 9/10Powdersville HighGrades: 9-12Distance: 0.3 mi
Schools provided by the listing agent
- Elementary: Powdersvil Elem
- Middle: Powdersville Mi
- High: Powdersville High School
Source: WUMLS. This data may not be complete. We recommend contacting the local school district to confirm school assignments for this home.
