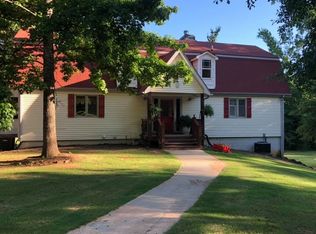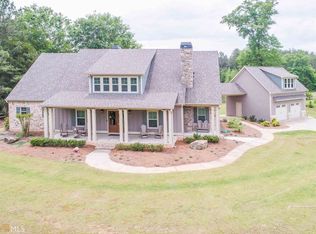Exquisite Southern Living Floor Plan nestled on 5.74 acres with a lovely view of stocked pond in your own back yard. Master Bedroom and Executive Office with Full Bath on the Main Level. (Office could be in-law suite) Two more large bedrooms up. Hardwood floors, concrete safe room with steel door, custom cabinets, massive storage spaces, The open and spacious kitchen, living and dining room are perfect for your entertaining needs. Friends and family will love gathering here. 24x36 pavilion at the lake for those summer cook outs. Plantation shutters, granite counter tops, hardwood floors, fantastic walk in closets, charming screened porch overlooking the tranquil lake view and more. Come make this one your home! You will Love the choice.
This property is off market, which means it's not currently listed for sale or rent on Zillow. This may be different from what's available on other websites or public sources.


