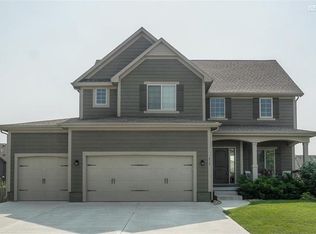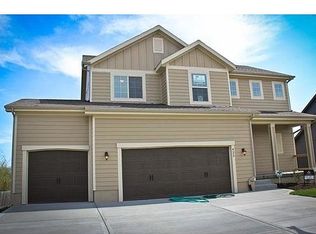Sold
Price Unknown
421 River Birch Rd, Raymore, MO 64083
4beds
2,400sqft
Single Family Residence
Built in ----
10,430 Square Feet Lot
$390,200 Zestimate®
$--/sqft
$2,450 Estimated rent
Home value
$390,200
$336,000 - $457,000
$2,450/mo
Zestimate® history
Loading...
Owner options
Explore your selling options
What's special
Amazing memories made here! Welcome to this wonderful one owner home with many things new! (High efficiency furnace and a/c 2024, Huge new deck 2024, New Timberline Roof 2020 and more!) Great location in a fantastic neighborhood. Close to shopping and ease of access for commuting. Come take a look at this amazing property!
Zillow last checked: 8 hours ago
Listing updated: April 01, 2025 at 07:12pm
Listing Provided by:
Michael Van Horn 816-977-6225,
ReeceNichols - Lees Summit,
Gresham MO Group 816-348-4817,
ReeceNichols - Lees Summit
Bought with:
Michael Van Horn, 2013038129
ReeceNichols - Lees Summit
Source: Heartland MLS as distributed by MLS GRID,MLS#: 2521682
Facts & features
Interior
Bedrooms & bathrooms
- Bedrooms: 4
- Bathrooms: 3
- Full bathrooms: 2
- 1/2 bathrooms: 1
Primary bedroom
- Features: Carpet, Ceiling Fan(s)
- Level: Second
- Area: 266 Square Feet
- Dimensions: 14 x 19
Bedroom 2
- Features: Carpet, Ceiling Fan(s), Walk-In Closet(s)
- Level: Second
- Area: 121 Square Feet
- Dimensions: 11 x 11
Bedroom 3
- Features: Carpet, Ceiling Fan(s), Walk-In Closet(s)
- Level: Second
- Area: 110 Square Feet
- Dimensions: 11 x 15
Bedroom 4
- Features: Carpet, Walk-In Closet(s)
- Level: Second
- Area: 165 Square Feet
- Dimensions: 11 x 15
Primary bathroom
- Features: Double Vanity, Shower Only, Walk-In Closet(s)
- Level: Second
- Area: 220 Square Feet
- Dimensions: 20 x 11
Bathroom 1
- Features: Double Vanity, Shower Over Tub, Vinyl
- Level: Second
- Area: 80 Square Feet
- Dimensions: 5 x 16
Dining room
- Level: First
- Area: 154 Square Feet
- Dimensions: 11 x 14
Great room
- Features: Carpet, Ceiling Fan(s), Fireplace
- Level: First
- Area: 260 Square Feet
- Dimensions: 13 x 20
Half bath
- Level: First
- Area: 30 Square Feet
- Dimensions: 5 x 6
Kitchen
- Features: Ceiling Fan(s)
- Level: First
- Area: 308 Square Feet
- Dimensions: 14 x 22
Laundry
- Features: Pantry, Vinyl
- Level: First
- Area: 42 Square Feet
- Dimensions: 6 x 7
Heating
- Heatpump/Gas, Natural Gas
Cooling
- Electric
Appliances
- Included: Dishwasher, Disposal, Microwave, Built-In Electric Oven
- Laundry: Main Level, Off The Kitchen
Features
- Ceiling Fan(s), Pantry, Vaulted Ceiling(s), Walk-In Closet(s)
- Flooring: Carpet, Vinyl, Wood
- Windows: Thermal Windows
- Basement: Finished,Full,Bath/Stubbed,Walk-Out Access
- Number of fireplaces: 1
- Fireplace features: Gas, Great Room
Interior area
- Total structure area: 2,400
- Total interior livable area: 2,400 sqft
- Finished area above ground: 2,400
Property
Parking
- Total spaces: 3
- Parking features: Attached, Garage Faces Front
- Attached garage spaces: 3
Features
- Patio & porch: Deck, Patio, Porch
- Exterior features: Sat Dish Allowed
- Spa features: Bath
- Fencing: Privacy,Wood
Lot
- Size: 10,430 sqft
- Dimensions: 70 x 149
- Features: City Lot, Level
Details
- Parcel number: 2318971
Construction
Type & style
- Home type: SingleFamily
- Architectural style: Traditional
- Property subtype: Single Family Residence
Materials
- Frame, Wood Siding
- Roof: Composition
Details
- Builder name: Martens- Gettysburg
Utilities & green energy
- Sewer: Public Sewer
- Water: Public
Community & neighborhood
Security
- Security features: Smoke Detector(s)
Location
- Region: Raymore
- Subdivision: Timber Trails
HOA & financial
HOA
- Has HOA: Yes
- HOA fee: $600 annually
- Amenities included: Play Area, Pool, Trail(s)
Other
Other facts
- Listing terms: Bond/Special,Cash,Conventional,FHA,VA Loan
- Ownership: Private
Price history
| Date | Event | Price |
|---|---|---|
| 3/19/2025 | Sold | -- |
Source: | ||
| 2/20/2025 | Pending sale | $399,000$166/sqft |
Source: | ||
| 1/14/2025 | Contingent | $399,000$166/sqft |
Source: | ||
| 12/4/2024 | Listed for sale | $399,000$166/sqft |
Source: | ||
Public tax history
| Year | Property taxes | Tax assessment |
|---|---|---|
| 2024 | $4,521 +0.1% | $55,560 |
| 2023 | $4,516 +10.8% | $55,560 +11.5% |
| 2022 | $4,075 0% | $49,810 |
Find assessor info on the county website
Neighborhood: 64083
Nearby schools
GreatSchools rating
- 6/10Eagle Glen ElementaryGrades: K-5Distance: 0.6 mi
- 3/10Raymore-Peculiar East Middle SchoolGrades: 6-8Distance: 5.5 mi
- 6/10Raymore-Peculiar Sr. High SchoolGrades: 9-12Distance: 4.3 mi
Schools provided by the listing agent
- Elementary: Eagle Glen
- High: Raymore-Peculiar
Source: Heartland MLS as distributed by MLS GRID. This data may not be complete. We recommend contacting the local school district to confirm school assignments for this home.
Get a cash offer in 3 minutes
Find out how much your home could sell for in as little as 3 minutes with a no-obligation cash offer.
Estimated market value
$390,200
Get a cash offer in 3 minutes
Find out how much your home could sell for in as little as 3 minutes with a no-obligation cash offer.
Estimated market value
$390,200

