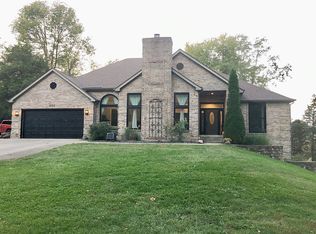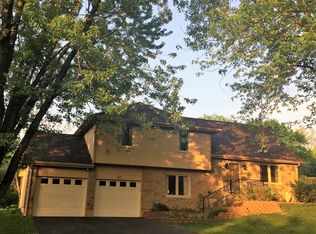Sold
$500,000
421 Ridgeview Ln, Columbus, IN 47201
5beds
4,006sqft
Residential, Single Family Residence
Built in 2018
1.12 Acres Lot
$517,300 Zestimate®
$125/sqft
$3,070 Estimated rent
Home value
$517,300
$455,000 - $585,000
$3,070/mo
Zestimate® history
Loading...
Owner options
Explore your selling options
What's special
Location, location, nestled within the serenity of Tipton Lakes community and with easy access to main roads and shopping areas, this custom-built detached home at 421 Ridgeview Ln offers a harmonious and contemporary living, situated on a wooded lot. Constructed in 2018, this property represents modern craftsmanship and a thoughtful layout spread across 4006 square feet of living space. The heart of this home is its open-concept floor plan, designed to foster togetherness and effortless entertaining. High ceilings and large windows bathe the interior in natural light. The kitchen features a granite waterfall countertop, stainless steel appliances, and ample storage solutions. Its layout allows for easy flow into the dining and living areas, making it perfect for gatherings. Comprising 5 bedrooms and 2.5 bathrooms, this home provides ample room for family, guests, and dedicated workspaces. The master suite serves as a private retreat, offering serene views of the surrounding woods. Additional high-value features include a walkout basement that opens up to the natural beauty of the property's exterior. This space holds potential for customization into a recreational area, home gym, or an additional living area, catering to a variety of lifestyle needs. Outside, the property's charm is further evident. The home is positioned to maximize the tranquility of its setting, offering outdoor living possibilities that can be tailored to your desires. Location, lot on a hill, large garage, large mud room, kitchen with waterfall granite countertop, open concept layout, wooden lot views, located in a low traffic cul de sac.
Zillow last checked: 8 hours ago
Listing updated: August 23, 2024 at 10:44am
Listing Provided by:
Maribel Valencia 812-390-9820,
CENTURY 21 Scheetz
Bought with:
Cindy Stockhaus
Better Homes and Gardens Real Estate Gold Key
Source: MIBOR as distributed by MLS GRID,MLS#: 21981296
Facts & features
Interior
Bedrooms & bathrooms
- Bedrooms: 5
- Bathrooms: 3
- Full bathrooms: 2
- 1/2 bathrooms: 1
- Main level bathrooms: 1
Primary bedroom
- Features: Carpet
- Level: Upper
- Area: 234 Square Feet
- Dimensions: 13x18
Bedroom 2
- Features: Carpet
- Level: Upper
- Area: 132 Square Feet
- Dimensions: 11x12
Bedroom 3
- Features: Carpet
- Level: Upper
- Area: 132 Square Feet
- Dimensions: 12x11
Bedroom 4
- Features: Carpet
- Level: Upper
- Area: 143 Square Feet
- Dimensions: 11x13
Bedroom 5
- Features: Other
- Level: Basement
- Area: 228 Square Feet
- Dimensions: 12x19
Dining room
- Features: Engineered Hardwood
- Level: Main
- Area: 176 Square Feet
- Dimensions: 11x16
Family room
- Features: Engineered Hardwood
- Level: Main
- Area: 324 Square Feet
- Dimensions: 18x18
Kitchen
- Features: Engineered Hardwood
- Level: Main
- Area: 165 Square Feet
- Dimensions: 11x15
Laundry
- Features: Engineered Hardwood
- Level: Upper
- Area: 48 Square Feet
- Dimensions: 6x8
Living room
- Features: Engineered Hardwood
- Level: Main
- Area: 315 Square Feet
- Dimensions: 18x17.5
Loft
- Features: Carpet
- Level: Upper
- Area: 176 Square Feet
- Dimensions: 11x16
Mud room
- Features: Engineered Hardwood
- Level: Main
- Area: 54 Square Feet
- Dimensions: 6x9
Heating
- Has Heating (Unspecified Type)
Cooling
- Has cooling: Yes
Appliances
- Included: Gas Cooktop, Dishwasher, Dryer, Disposal, Kitchen Exhaust, Microwave, Oven, Refrigerator, Washer
Features
- Kitchen Island, Entrance Foyer, Ceiling Fan(s), Walk-In Closet(s)
- Windows: Windows Vinyl
- Has basement: Yes
- Number of fireplaces: 1
- Fireplace features: Gas Log
Interior area
- Total structure area: 4,006
- Total interior livable area: 4,006 sqft
- Finished area below ground: 939
Property
Parking
- Total spaces: 2
- Parking features: Attached
- Attached garage spaces: 2
Features
- Levels: Two
- Stories: 2
Lot
- Size: 1.12 Acres
Details
- Parcel number: 039528140001200005
- Horse amenities: None
Construction
Type & style
- Home type: SingleFamily
- Architectural style: Traditional
- Property subtype: Residential, Single Family Residence
Materials
- Vinyl With Brick
- Foundation: Block
Condition
- New construction: No
- Year built: 2018
Utilities & green energy
- Water: Municipal/City
Community & neighborhood
Location
- Region: Columbus
- Subdivision: Tipton Lakes - Harrison Ridge
HOA & financial
HOA
- Has HOA: Yes
- HOA fee: $189 quarterly
Price history
| Date | Event | Price |
|---|---|---|
| 8/23/2024 | Sold | $500,000-1.8%$125/sqft |
Source: | ||
| 7/25/2024 | Pending sale | $509,000$127/sqft |
Source: | ||
| 7/2/2024 | Price change | $509,000-1.9%$127/sqft |
Source: | ||
| 6/17/2024 | Price change | $519,000-1.1%$130/sqft |
Source: | ||
| 5/29/2024 | Listed for sale | $525,000+2.9%$131/sqft |
Source: | ||
Public tax history
| Year | Property taxes | Tax assessment |
|---|---|---|
| 2024 | $4,245 +2.9% | $372,000 +0% |
| 2023 | $4,123 +3.1% | $371,900 +3.5% |
| 2022 | $3,999 +0.2% | $359,300 +4.1% |
Find assessor info on the county website
Neighborhood: 47201
Nearby schools
GreatSchools rating
- 7/10Southside Elementary SchoolGrades: PK-6Distance: 2.2 mi
- 4/10Central Middle SchoolGrades: 7-8Distance: 3 mi
- 7/10Columbus North High SchoolGrades: 9-12Distance: 3.8 mi
Get pre-qualified for a loan
At Zillow Home Loans, we can pre-qualify you in as little as 5 minutes with no impact to your credit score.An equal housing lender. NMLS #10287.
Sell for more on Zillow
Get a Zillow Showcase℠ listing at no additional cost and you could sell for .
$517,300
2% more+$10,346
With Zillow Showcase(estimated)$527,646

