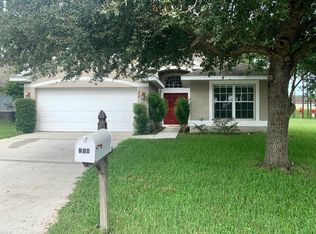Welcome Home to Florida Pines! Enjoy this MOVE-IN READY home offering serenity & seclusion at the wooded end of the street with NO EAST SIDE OR REAR NEIGHBORS! Attractive landscaping and warm brick pavers create INVITING CURB APPEAL as you make your way to the lofty portico. The sweeping foyer with its GORGEOUS transom window, high ceiling & soothing neutral palette highlights the subdued modern atmosphere of this home teeming with thoughtful upgrades. NEW farmhouse-style wood laminate floors flow throughout the versatile split floor plan. The accommodating kitchen features NEW LG appliances, NEW faucet & hardware, and a GENEROUS island for extra prep space. A closet pantry and indoor laundry room add convenience--washer & dryer included. Enjoy your morning coffee in the imaginative breakfast nook or on the enclosed side porch. The family room extends seamlessly from the kitchen, making entertaining a breeze! Natural light spills through the large glass slider offering pastoral views of the pine-dappled clearing beyond the yard. Find tranquility in the BRIGHT & AIRY master bedroom with a walk-in closet. The master bath exudes LUXURY TOUCHES with an UPGRADED MARBLE TILE SHOWER, dual sink vanity, contemporary light fixtures, NEW faucets & NEW farmhouse tile flooring. The remaining bedrooms echo the comfortable character present throughout the home and share a similarly upgraded bathroom. The ROOMY 2-car garage offers a unique storage closet where the seller will leave surplus flooring, tiles & paint for any touch-ups. You will benefit from recent upgrades that will provide years of low-maintenance living in this home--NEW ROOF, NOVEMBER 2020; NEW LG kitchen appliances installed in 2019; RENOVATED bathrooms, NEW flooring, NEW paint inside & out, NEW sod, NEW pavers added in 2018; HVAC replaced in 2016. This home has been remarkably cared for, and it shows. Florida Pines offers wonderful amenities including a community pool and playground area, and LOW HOA FEES! Florida Pines is conveniently located 4.7 miles from Posner Park shopping, 4 miles from the interstate, and close to dining & shopping options. This is a MUST-SEE home.
This property is off market, which means it's not currently listed for sale or rent on Zillow. This may be different from what's available on other websites or public sources.
