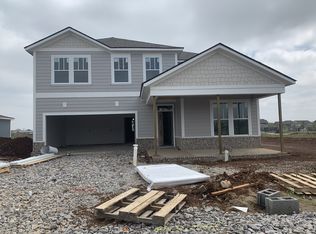Cumberland floor plan, all bedrooms downstairs! Home features include: covered patio, fireplace, dual lofts upstairs, Frigidaire stainless steel appliances (including refrigerator!), Wi-Fi Certified home design, and more! Playground and little free library currently open. Community center, pool, dog park, walking trails, and community garden coming 2020! View our Cumberland model at 201 Stable Lane or call 615-961-9877 for more information.
This property is off market, which means it's not currently listed for sale or rent on Zillow. This may be different from what's available on other websites or public sources.
