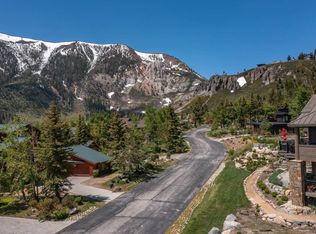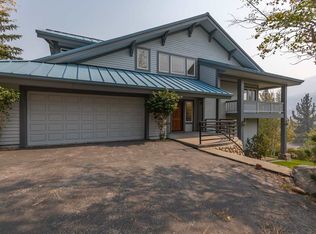Sold for $3,426,000
$3,426,000
421 Ranch Rd, Mammoth Lakes, CA 93546
4beds
4,500sqft
Single Family Residence
Built in 2017
0.3 Acres Lot
$3,543,700 Zestimate®
$761/sqft
$8,177 Estimated rent
Home value
$3,543,700
Estimated sales range
Not available
$8,177/mo
Zestimate® history
Loading...
Owner options
Explore your selling options
What's special
This residence exudes opulence and functionality through its timeless architectural design. Set in the exclusive gated Ranches at Snowcreek, this lavish 4BD 4.5BA residence spans across 4,500 sq ft with Mountain views from every room overlooking the Sherwins to the South and Whites to the East. Immediately you are taken with the descending stairs to the living room, magnificent views, hard wood floors, elaborate see through propane fireplace hosts the living and formal dining room, large wooden beams adorn the ceilings. The chef's kitchen is a culinary sanctuary equipped with a Wolf cooktop, oven and a Miele Combi oven, side by side oversized refrigerator-freezer, dishwasher, deep fryer, zephyr ceiling fan and a built in coffee maker. The separate gourmet kitchen has a custom wood burning pizza oven, Dacor oven and cooktop, side by side refrigerator, copper sink, dishwasher and Italian tile on the walls. The outdoor wrap around view deck includes a built in BBQ , professional Evo grill and a built in outdoor heater. The primary bedroom on the main level impresses with a propane fireplace, indoor/outdoor access to the fire pit and spa and His and Her's closets. The Primary bathroom has a steam room which includes a soaking tub, heated floors, heated bench and a heated mirror. The Elevator offers access to the lower level which bestows 3 ensuites, a wine cellar, large family room, oversized game room which could act as a 5th bedroom, laundry and an impressive storage room. The 3rd bedroom and bathroom is ADA cooperative with a private deck. The 4th bedroom is a hidden bunk room tucked away behind the family room wall adding a touch of amusement and imagination to this already remarkable residence. Oversized 3 car garage with loft storage and an electric lift. A true testament to a grandeur lifestyle. A list of the additional substantial amenities for this home will be available upon request.
Zillow last checked: 8 hours ago
Listing updated: February 11, 2026 at 07:49am
Listed by:
Julie Thompson 760-920-0853,
Mammoth Sierra Properties
Source: MLBOR,MLS#: 240045 Originating MLS: Mammoth Lakes Board of REALTORS
Originating MLS: Mammoth Lakes Board of REALTORS
Facts & features
Interior
Bedrooms & bathrooms
- Bedrooms: 4
- Bathrooms: 5
- Full bathrooms: 4
- 1/2 bathrooms: 1
Primary bedroom
- Description: Views
- Level: Main
Bedroom 2
- Description: Views
- Level: Second
Bedroom 3
- Description: Views
- Level: Second
Bedroom 4
- Description: Views
- Level: Second
Dining room
- Description: Views
- Level: Main
Entry foyer
- Description: Open concept
- Level: Main
Family room
- Description: Views
- Level: Second
Kitchen
- Description: see comments
- Level: Main
Laundry
- Level: Second
Living room
- Description: Views
- Level: Main
Other
- Description: Views & Storage
- Level: Second
Heating
- Electric, Forced Air, Propane, Other, See Remarks
Appliances
- Included: Down Draft, Dryer, Dishwasher, Gas Cooktop, Disposal, Gas Oven, Gas Range, Humidifier, Microwave, Refrigerator, Range Hood, See Remarks, Trash Compactor, Wine Refrigerator, Washer, Other Water Heater, Propane Water Heater
- Laundry: Lower Level, Laundry Room, Other, See Remarks
Features
- Handicap Access, Heated Floor, High Speed Internet, Other, See Remarks, Smart Home, Steam Shower, Cable TV, Vaulted Ceiling(s), Wine Cellar, Walk-In Closet(s), Window Treatments
- Flooring: Hardwood, Tile
- Windows: Double Pane Windows, Other, See Remarks, Window Coverings
- Basement: None
- Number of fireplaces: 2
- Fireplace features: EPA Qualified Fireplace, Two, Living Room, Primary Bedroom, Other, See Remarks
Interior area
- Total structure area: 4,500
- Total interior livable area: 4,500 sqft
Property
Parking
- Total spaces: 3
- Parking features: Attached, Garage, Garage Door Opener
- Attached garage spaces: 3
Features
- Levels: Two
- Stories: 2
- Patio & porch: Balcony, Covered, Deck, Open, Other, Patio, Porch, See Remarks
- Exterior features: Built-in Barbecue, Barbecue, Hot Tub/Spa, Other, Rain Gutters, Lighting
- Has spa: Yes
- Has view: Yes
Lot
- Size: 0.30 Acres
- Dimensions: 102 x 116 x 111 x 134
- Features: Garden, Lawn, Other, Sprinkler System, Trees, Views
Details
- Parcel number: 040080021000
Construction
Type & style
- Home type: SingleFamily
- Property subtype: Single Family Residence
Materials
- Roof: Composition,Metal,Other
Condition
- New Construction
- New construction: Yes
- Year built: 2017
Utilities & green energy
- Sewer: Public Sewer
- Utilities for property: Natural Gas Connected, Propane
Community & neighborhood
Security
- Security features: Smoke Detector(s)
Community
- Community features: Gutter(s)
Location
- Region: Mammoth Lakes
- Subdivision: The Ranch at Snowcreek
HOA & financial
HOA
- Has HOA: Yes
- HOA fee: $100 monthly
- Amenities included: Gated, None
Other
Other facts
- Listing agreement: Exclusive Right To Sell
- Listing terms: Cash,Conventional
- Road surface type: Paved
Price history
| Date | Event | Price |
|---|---|---|
| 6/20/2024 | Sold | $3,426,000-18.4%$761/sqft |
Source: | ||
| 4/18/2024 | Contingent | $4,200,000$933/sqft |
Source: | ||
| 1/26/2024 | Listed for sale | $4,200,000+833.3%$933/sqft |
Source: | ||
| 8/22/2014 | Sold | $450,000$100/sqft |
Source: | ||
Public tax history
| Year | Property taxes | Tax assessment |
|---|---|---|
| 2025 | $39,714 +69.7% | $3,494,520 +67% |
| 2024 | $23,406 +2.5% | $2,091,947 +2% |
| 2023 | $22,828 -1.3% | $2,050,929 +2% |
Find assessor info on the county website
Neighborhood: 93546
Nearby schools
GreatSchools rating
- 5/10Mammoth Elementary SchoolGrades: K-5Distance: 1.7 mi
- 5/10Mammoth Middle SchoolGrades: 6-8Distance: 1.5 mi
- 8/10Mammoth High SchoolGrades: 9-12Distance: 1.5 mi

