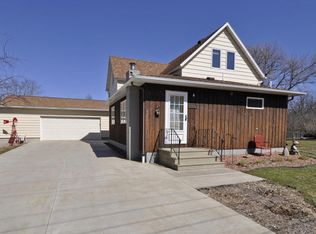Closed
$240,000
421 Portland Ct NE, Rochester, MN 55906
2beds
1,344sqft
Single Family Residence
Built in 1938
0.48 Acres Lot
$249,700 Zestimate®
$179/sqft
$1,639 Estimated rent
Home value
$249,700
$232,000 - $270,000
$1,639/mo
Zestimate® history
Loading...
Owner options
Explore your selling options
What's special
Stylish & Move-In Ready Bungalow ! Step into this modern and inviting 2-bedroom bungalow, freshly updated with sleek light fixtures, new hardware, and with recently interior paint this home is so easy to fall in love with! The open-concept living area flows seamlessly into a bright eat-in kitchen, while the sunlit back entry, lined with windows, offers a relaxing retreat with scenic backyard views. Free standing cabinets in kitchen are included. The finished lower level is a versatile space—ideal for a home office, creative studio, fitness area, or cozy lounge. Recent upgrades include a new forced air furnace, central air, a 200-amp circuit breaker, new exterior doors, and a freshly stained deck (2023).
Unwind outdoors in the park-like backyard with mature trees, perfect for weekend gatherings or quiet evenings on the spacious deck. The two-car garage provides convenience and extra storage.
This charming home offers the perfect balance of comfort and style in a peaceful setting. Don’t miss your chance to make it yours!
Zillow last checked: 8 hours ago
Listing updated: April 11, 2025 at 01:02pm
Listed by:
Roxanne Johnson 507-458-6110,
RE/MAX Select Properties
Bought with:
Kristina Wheeler
Keller Williams Premier Realty
Source: NorthstarMLS as distributed by MLS GRID,MLS#: 6676123
Facts & features
Interior
Bedrooms & bathrooms
- Bedrooms: 2
- Bathrooms: 1
- Full bathrooms: 1
Bedroom 1
- Level: Main
Bedroom 2
- Level: Main
Bathroom
- Level: Main
Den
- Level: Lower
Family room
- Level: Lower
Kitchen
- Level: Main
Laundry
- Level: Lower
Living room
- Level: Main
Mud room
- Level: Main
Utility room
- Level: Lower
Heating
- Forced Air
Cooling
- Central Air
Appliances
- Included: Dryer, Microwave, Range, Refrigerator, Washer
Features
- Basement: Finished,Full,Storage Space,Sump Pump
- Has fireplace: No
Interior area
- Total structure area: 1,344
- Total interior livable area: 1,344 sqft
- Finished area above ground: 672
- Finished area below ground: 504
Property
Parking
- Total spaces: 2
- Parking features: Detached
- Garage spaces: 2
Accessibility
- Accessibility features: Other
Features
- Levels: One
- Stories: 1
- Patio & porch: Deck
- Fencing: None
Lot
- Size: 0.48 Acres
- Features: Corner Lot, Wooded
Details
- Foundation area: 672
- Parcel number: 741233030956
- Zoning description: Residential-Single Family
Construction
Type & style
- Home type: SingleFamily
- Property subtype: Single Family Residence
Materials
- Wood Siding, Frame
- Roof: Asphalt
Condition
- Age of Property: 87
- New construction: No
- Year built: 1938
Utilities & green energy
- Electric: 200+ Amp Service
- Gas: Natural Gas
- Sewer: Private Sewer
- Water: Shared System
Community & neighborhood
Location
- Region: Rochester
- Subdivision: Penz Sub
HOA & financial
HOA
- Has HOA: Yes
- HOA fee: $260 annually
- Association name: Hallmark Terrace Inc
- Association phone: 507-282-5111
Other
Other facts
- Road surface type: Paved
Price history
| Date | Event | Price |
|---|---|---|
| 4/11/2025 | Sold | $240,000+4.4%$179/sqft |
Source: | ||
| 3/12/2025 | Pending sale | $229,900$171/sqft |
Source: | ||
| 3/8/2025 | Listed for sale | $229,900+35.2%$171/sqft |
Source: | ||
| 9/23/2021 | Sold | $170,000$126/sqft |
Source: | ||
| 8/12/2021 | Pending sale | $170,000$126/sqft |
Source: | ||
Public tax history
| Year | Property taxes | Tax assessment |
|---|---|---|
| 2025 | $1,892 +10.9% | $183,400 +12.1% |
| 2024 | $1,706 | $163,600 -2.9% |
| 2023 | -- | $168,400 +12.9% |
Find assessor info on the county website
Neighborhood: 55906
Nearby schools
GreatSchools rating
- 4/10Gage Elementary SchoolGrades: PK-5Distance: 1.8 mi
- 8/10Century Senior High SchoolGrades: 8-12Distance: 2.7 mi
- 3/10Dakota Middle SchoolGrades: 6-8Distance: 4.5 mi
Schools provided by the listing agent
- Elementary: Robert Gage
- Middle: Dakota
- High: Century
Source: NorthstarMLS as distributed by MLS GRID. This data may not be complete. We recommend contacting the local school district to confirm school assignments for this home.
Get a cash offer in 3 minutes
Find out how much your home could sell for in as little as 3 minutes with a no-obligation cash offer.
Estimated market value$249,700
Get a cash offer in 3 minutes
Find out how much your home could sell for in as little as 3 minutes with a no-obligation cash offer.
Estimated market value
$249,700
