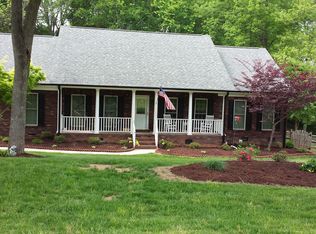Closed
$497,500
421 Pine St, Harrisburg, NC 28075
3beds
2,035sqft
Single Family Residence
Built in 1971
0.71 Acres Lot
$488,100 Zestimate®
$244/sqft
$2,208 Estimated rent
Home value
$488,100
$464,000 - $513,000
$2,208/mo
Zestimate® history
Loading...
Owner options
Explore your selling options
What's special
Wonderful opportunity to own in the sought after Valhalla subdivision in Harrisburg. This home has been meticulously maintained as well as having extensive updating. The updated kitchen offers white cabinets, granite countertops, built in microwave, new appliances, 5 burner gas stove and walk in pantry. There are laminate hardwood floors throughout most of the first floor. The family rooms has a fireplace and opens to a sunroom/flex space. The master offers 2 closets and an updated master bathroom to include custom shower with stone shower pan, new vanity and Delta faucet and finished out with a barn door. The hall bathroom has been updated as well to include new vanity, countertop, toilet, Delta faucet, marble surround in tub and champagne gold faucet. Additionally the home has a pool, Pergola for entertaining, fenced in yard and detached 2 car work shop garage that is heated and cooled.
Zillow last checked: 8 hours ago
Listing updated: March 11, 2023 at 04:38am
Listing Provided by:
Greg Martin Greg@MartinGroupProperties.com,
MartinGroup Properties Inc
Bought with:
Megan Triplett
Allen Tate Gastonia
Source: Canopy MLS as distributed by MLS GRID,MLS#: 3936694
Facts & features
Interior
Bedrooms & bathrooms
- Bedrooms: 3
- Bathrooms: 2
- Full bathrooms: 2
- Main level bedrooms: 3
Bedroom s
- Level: Main
Bedroom s
- Level: Main
Bathroom full
- Level: Main
Bathroom full
- Level: Main
Dining area
- Level: Main
Dining area
- Level: Main
Kitchen
- Level: Main
Kitchen
- Level: Main
Laundry
- Level: Main
Laundry
- Level: Main
Living room
- Level: Main
Living room
- Level: Main
Sunroom
- Level: Main
Sunroom
- Level: Main
Heating
- Forced Air, Natural Gas
Cooling
- Attic Fan, Ceiling Fan(s), Central Air
Appliances
- Included: Convection Oven, Dishwasher, Disposal, Electric Water Heater, Exhaust Hood, Gas Cooktop, Gas Range, Oven, Water Softener
- Laundry: Main Level
Features
- Pantry
- Flooring: Laminate, Tile, Vinyl
- Has basement: No
- Attic: Pull Down Stairs
- Fireplace features: Family Room, Wood Burning
Interior area
- Total structure area: 2,035
- Total interior livable area: 2,035 sqft
- Finished area above ground: 2,035
- Finished area below ground: 0
Property
Parking
- Total spaces: 8
- Parking features: Driveway, Detached Garage, Garage on Main Level
- Garage spaces: 4
- Carport spaces: 4
- Covered spaces: 8
- Has uncovered spaces: Yes
- Details: There are two garages. An attached 2-car garage and a detached heated and cooled 2-car garage/workshop.
Features
- Levels: One
- Stories: 1
- Patio & porch: Front Porch, Patio
- Has private pool: Yes
- Pool features: In Ground
- Fencing: Chain Link,Privacy
Lot
- Size: 0.71 Acres
- Features: Open Lot, Sloped
Details
- Parcel number: 55071667310000
- Zoning: RL
- Special conditions: Standard
Construction
Type & style
- Home type: SingleFamily
- Property subtype: Single Family Residence
Materials
- Brick Full
- Foundation: Slab
- Roof: Shingle,Wood
Condition
- New construction: No
- Year built: 1971
Utilities & green energy
- Sewer: Public Sewer
- Water: City
Community & neighborhood
Community
- Community features: None
Location
- Region: Harrisburg
- Subdivision: Valhalla
Other
Other facts
- Listing terms: Cash,Conventional,FHA,VA Loan
- Road surface type: Concrete, Paved
Price history
| Date | Event | Price |
|---|---|---|
| 3/10/2023 | Sold | $497,500+0.5%$244/sqft |
Source: | ||
| 2/6/2023 | Listed for sale | $495,000+110.6%$243/sqft |
Source: | ||
| 6/30/2015 | Sold | $235,000$115/sqft |
Source: | ||
Public tax history
| Year | Property taxes | Tax assessment |
|---|---|---|
| 2024 | $4,522 +48.4% | $458,580 +76.9% |
| 2023 | $3,046 | $259,260 |
| 2022 | $3,046 +7.3% | $259,260 |
Find assessor info on the county website
Neighborhood: 28075
Nearby schools
GreatSchools rating
- 7/10Pitts School Road ElementaryGrades: K-5Distance: 1.9 mi
- 10/10Hickory Ridge MiddleGrades: 6-8Distance: 2.1 mi
- 4/10Jay M Robinson HighGrades: 9-12Distance: 2.7 mi
Schools provided by the listing agent
- Elementary: Pitts School
- Middle: Roberta Road
- High: Jay M. Robinson
Source: Canopy MLS as distributed by MLS GRID. This data may not be complete. We recommend contacting the local school district to confirm school assignments for this home.
Get a cash offer in 3 minutes
Find out how much your home could sell for in as little as 3 minutes with a no-obligation cash offer.
Estimated market value
$488,100
Get a cash offer in 3 minutes
Find out how much your home could sell for in as little as 3 minutes with a no-obligation cash offer.
Estimated market value
$488,100
