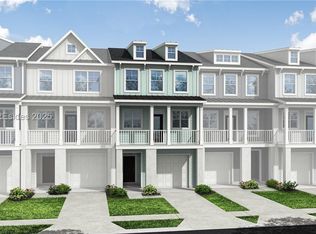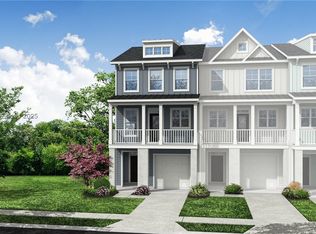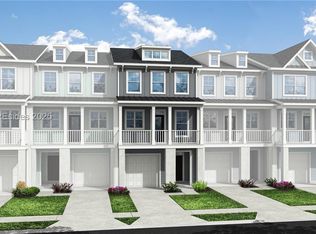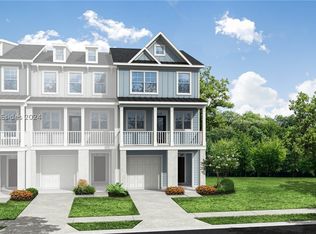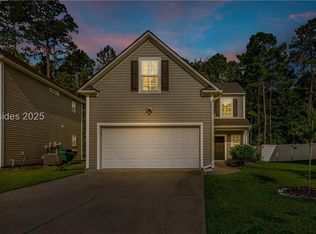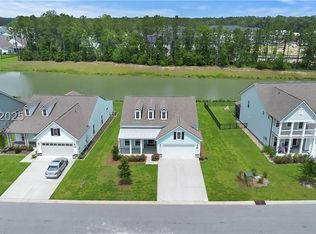421 Parkside Cmns, Bluffton, SC 29910
What's special
- 273 days |
- 42 |
- 0 |
Zillow last checked: 8 hours ago
Listing updated: December 18, 2025 at 02:23pm
Pamela Lind 843-388-2021,
Eastwood Homes (946)
Travel times
Schedule tour
Select your preferred tour type — either in-person or real-time video tour — then discuss available options with the builder representative you're connected with.
Facts & features
Interior
Bedrooms & bathrooms
- Bedrooms: 3
- Bathrooms: 4
- Full bathrooms: 3
- 1/2 bathrooms: 1
Primary bedroom
- Level: Third
Heating
- Gas
Cooling
- Central Air
Appliances
- Included: Dishwasher, Disposal, Microwave, Oven, Range, Tankless Water Heater
Features
- Tray Ceiling(s), Ceiling Fan(s), Carbon Monoxide Detector, Multiple Closets, Smooth Ceilings, Upper Level Primary, Wired for Data, Entrance Foyer, Eat-in Kitchen, Pantry
- Flooring: Carpet, Luxury Vinyl, Luxury VinylPlank, Tile
- Windows: Insulated Windows, Screens
Interior area
- Total interior livable area: 2,198 sqft
Property
Parking
- Total spaces: 1
- Parking features: Driveway, Garage, One Car Garage
- Garage spaces: 1
Features
- Patio & porch: Balcony, Patio, Porch, Screened
- Exterior features: Balcony, Enclosed Porch, Paved Driveway, Patio, Rain Gutters
- Pool features: None
- Has view: Yes
- View description: Trees/Woods
- Water view: Trees/Woods
Lot
- Size: 1,742.4 Square Feet
- Features: < 1/4 Acre
Details
- Special conditions: None
Construction
Type & style
- Home type: Townhouse
- Property subtype: Townhouse
Materials
- Fiber Cement
- Roof: Asphalt,Metal
Condition
- New construction: Yes
- Year built: 2025
Details
- Builder model: Blakely
- Builder name: Eastwood Homes
Utilities & green energy
- Water: Public
Green energy
- Energy efficient items: Water Heater
Community & HOA
Community
- Security: Smoke Detector(s)
- Subdivision: New Riverside Village
HOA
- Amenities included: None
Location
- Region: Bluffton
Financial & listing details
- Price per square foot: $216/sqft
- Date on market: 3/24/2025
- Listing terms: Cash,Conventional,FHA
About the community
It's the most wonderful time of the year and everywhere you see the Big Red Bow, there's a deal!
Contract on a Big Red Bow home before December 31, 2025, and save big with rates as low as 3.49%, plus a special move-in package.* It's our gift to you!Source: Eastwood Homes
12 homes in this community
Available homes
| Listing | Price | Bed / bath | Status |
|---|---|---|---|
Current home: 421 Parkside Cmns | $474,990 | 3 bed / 4 bath | Available |
| 423 Parkside Cmns | $464,990 | 3 bed / 4 bath | Available |
| 425 Parkside Cmns | $468,990 | 3 bed / 4 bath | Available |
| 413 Parkside Cmns | $474,990 | 3 bed / 4 bath | Available |
| 405 Parkside Cmns | $478,990 | 3 bed / 4 bath | Available |
| 409 Parkside Cmns | $484,990 | 3 bed / 4 bath | Available |
| 427 Parkside Cmns | $454,990 | 3 bed / 4 bath | Pending |
| 419 Parkside Cmns | $484,990 | 3 bed / 4 bath | Pending |
| 411 Parkside Cmns | $499,990 | 3 bed / 4 bath | Pending |
| 429 Parkside Cmns | $499,990 | 3 bed / 4 bath | Pending |
| 407 Parkside Cmns | $504,990 | 3 bed / 4 bath | Pending |
| 415 Parkside Cmns | $504,990 | 3 bed / 4 bath | Pending |
Source: Eastwood Homes
Contact builder

By pressing Contact builder, you agree that Zillow Group and other real estate professionals may call/text you about your inquiry, which may involve use of automated means and prerecorded/artificial voices and applies even if you are registered on a national or state Do Not Call list. You don't need to consent as a condition of buying any property, goods, or services. Message/data rates may apply. You also agree to our Terms of Use.
Learn how to advertise your homesEstimated market value
$472,800
$449,000 - $496,000
$2,998/mo
Price history
| Date | Event | Price |
|---|---|---|
| 6/26/2025 | Price change | $474,990-1%$216/sqft |
Source: | ||
| 3/6/2025 | Listed for sale | $479,990$218/sqft |
Source: | ||
Public tax history
Monthly payment
Neighborhood: 29910
Nearby schools
GreatSchools rating
- 10/10Pritchardville ElementaryGrades: PK-5Distance: 0.6 mi
- 5/10H. E. Mccracken Middle SchoolGrades: 6-8Distance: 4.7 mi
- 9/10May River HighGrades: 9-12Distance: 1.4 mi
