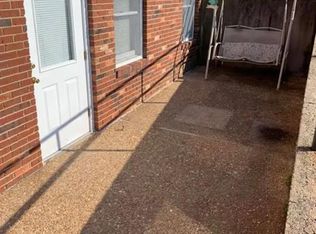CHECK OUT NEW PRICE! ** CHARMING & QUAINT CABIN RETREAT IN THE WOODS! NATURE & POTENTIAL COMBINED - Nestled in Fawn Lake Subdivision, just short walk from newly updated park area w/pavilion & playground! This cozy hideaway features a spacious deck perfect for morning coffee, courtyard area, grilling area & fire pit for making memories under the stars.
Inside, the cabin offers a warm living space, rustic log-style loft bedroom for true cabin feel. Common bath house nearby in park area for added convenience or plenty of room to expand- add a bath & kitchenette to complete your perfect cabin retreat. Property also boasts extra parking -ideal for guests or outdoor gear along with newer metal storage shed! Some small finishes may be needed to make it your own woodland getaway & there's definitely opportunity to make it even more! Furnishings in cabin stay with property. All this comes with total of 5 lots totaling 1.2 acres. ** Seller has been told possible to put in septic holding tank and pump periodically if wanting to add bathroom in cabin! As well as you can use the 250 gallon water vessels that stay and attach shallow well pump with kit to have hookup if want to add small kitchenette inside as well! "Approx" costs $5000 septic & $400 shallow well setup with water vessels **
* You must Check out the beach & picnic area on Lakeview Ct, the bath house, playground & pavilion party area on Chestnut and the boat access area on Wishwood! All these areas are updated and ready for families to use! *
Active
Listing Provided by:
Penny L Rombach 314-220-0783,
Dolan, Realtors
Price cut: $7K (10/25)
$75,000
421 Park Ln, Union, MO 63084
1beds
0baths
450sqft
Est.:
Single Family Residence
Built in 2014
1.2 Acres Lot
$-- Zestimate®
$167/sqft
$42/mo HOA
What's special
Extra parkingCourtyard areaRustic log-style loft bedroomWarm living spaceFire pitGrilling areaSpacious deck
- 158 days |
- 751 |
- 19 |
Zillow last checked: 8 hours ago
Listing updated: October 25, 2025 at 01:42pm
Listing Provided by:
Penny L Rombach 314-220-0783,
Dolan, Realtors
Source: MARIS,MLS#: 25048229 Originating MLS: Franklin County Board of REALTORS
Originating MLS: Franklin County Board of REALTORS
Tour with a local agent
Facts & features
Interior
Bedrooms & bathrooms
- Bedrooms: 1
- Bathrooms: 0
Bedroom
- Description: Loft bedroom
- Features: Floor Covering: Other
- Level: Upper
Great room
- Description: Open area to loft bedroom upper level
- Features: Floor Covering: Laminate
- Level: Main
Heating
- Space Heater
Cooling
- Ceiling Fan(s), Wall Unit(s)
Appliances
- Included: Free-Standing Refrigerator
- Laundry: None
Features
- Windows: Aluminum Frames, Storm Window(s)
- Basement: Other
- Has fireplace: No
Interior area
- Total interior livable area: 450 sqft
- Finished area above ground: 450
Video & virtual tour
Property
Parking
- Parking features: Additional Parking, Gravel
Features
- Levels: One and One Half
- Patio & porch: Deck
- Exterior features: Barbecue, Courtyard, Fire Pit, Private Yard, Storage
Lot
- Size: 1.2 Acres
- Dimensions: 1.2 acres
- Features: Corner Lot, Gentle Sloping, Level, Many Trees, Private, Wooded
Details
- Additional structures: Shed(s)
- Parcel number: 1662401001094000
- Special conditions: Standard
Construction
Type & style
- Home type: SingleFamily
- Architectural style: A-Frame,Cabin
- Property subtype: Single Family Residence
Materials
- Masonite, Wood Siding
Condition
- Year built: 2014
Utilities & green energy
- Electric: Single Phase
- Sewer: None
- Water: None
- Utilities for property: Electricity Connected
Community & HOA
Community
- Features: Fishing, Lake, Park, Playground
- Subdivision: Fawn Lake
HOA
- Has HOA: Yes
- Amenities included: Beach Access, Common Ground, Lake, Park, Parking, Picnic Area, Playground
- Services included: Maintenance Parking/Roads, Common Area Maintenance, Recreational Facilities, Snow Removal
- HOA fee: $500 annually
- HOA name: Fawn Lake HOA
Location
- Region: Union
Financial & listing details
- Price per square foot: $167/sqft
- Tax assessed value: $500
- Annual tax amount: $100
- Date on market: 7/14/2025
- Cumulative days on market: 546 days
- Listing terms: Cash,Conventional
- Ownership: Private
- Electric utility on property: Yes
Estimated market value
Not available
Estimated sales range
Not available
Not available
Price history
Price history
| Date | Event | Price |
|---|---|---|
| 10/25/2025 | Price change | $75,000-8.5%$167/sqft |
Source: | ||
| 10/2/2025 | Price change | $82,000-6.3%$182/sqft |
Source: | ||
| 9/18/2025 | Price change | $87,500-5.4%$194/sqft |
Source: | ||
| 7/14/2025 | Listed for sale | $92,500+32.1%$206/sqft |
Source: | ||
| 7/3/2025 | Listing removed | $70,000$156/sqft |
Source: | ||
Public tax history
Public tax history
| Year | Property taxes | Tax assessment |
|---|---|---|
| 2024 | $5 +0.4% | $95 |
| 2023 | $5 -0.6% | $95 |
| 2022 | $5 -0.2% | $95 |
Find assessor info on the county website
BuyAbility℠ payment
Est. payment
$407/mo
Principal & interest
$291
Property taxes
$48
Other costs
$68
Climate risks
Neighborhood: 63084
Nearby schools
GreatSchools rating
- 7/10Beaufort Elementary SchoolGrades: PK-5Distance: 4.1 mi
- 9/10Union Middle SchoolGrades: 6-8Distance: 4.2 mi
- 5/10Union High SchoolGrades: 9-12Distance: 3.5 mi
Schools provided by the listing agent
- Elementary: Beaufort Elem.
- Middle: Union Middle
- High: Union High
Source: MARIS. This data may not be complete. We recommend contacting the local school district to confirm school assignments for this home.
- Loading
- Loading

