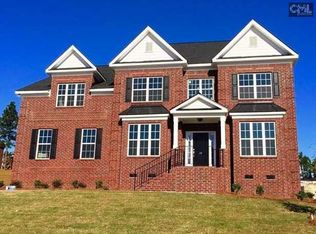The Summerlin w/4' Garage Extension, Double Bonus Rm, Upstairs Study, Powder Rm and Screened Porch! This beautiful 1.5 story split bedroom home has been carefully appointed with gorgeous granite, easy care hardwood flooring, coffered ceiling and a gorgeous outdoor living area with an extra large screened porch and wood deck! The gourmet chef's kitchen is fully equipped with SST appliances including a gas cook top, built-in oven with microwave, under cabinet lighting, sunny breakfast nook and island. The private owner's suite has a tray ceiling, and spa like bath including a soaking tub, walk-in shower and HUGE walk-in closet! Upstairs you'll find a large bonus room with 4' extension, 4th bedroom, full bath and large study w/closet.
This property is off market, which means it's not currently listed for sale or rent on Zillow. This may be different from what's available on other websites or public sources.
