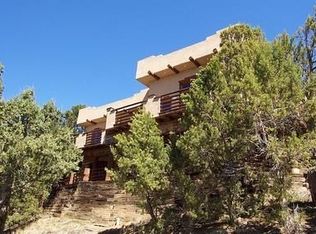This private Charles Cuniffe designed, 4 bedroom, 4 bath, 4356 square foot home with a 2 car garage and flat yard features plentiful sunshine from its abundant windows, and views galore. The interior has vaulted ceiling in the great room and high ceilings throughout. The house has undergone an extensive remodel to include a new master bedroom and master bath, new wood floors, new carpet in the kids bedrooms and rec room and new paint inside and out. This is not a run of the mill Willits spec home, this is a custom home in the heart of the Mid Valley. Located across the street from the Mid Valley Medical Center and WholeFoods.
This property is off market, which means it's not currently listed for sale or rent on Zillow. This may be different from what's available on other websites or public sources.
