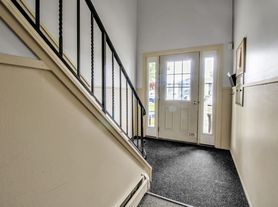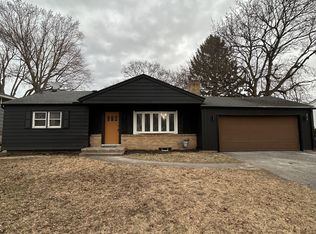This house is move in ready. The first floor is mostly open concept with loads of sunlight and vinyl floor throughout. The dining room has space for a large table. The kitchen has black stainless appliances. There for more casual dining setup right off the kitchen and a gas fireplace will set the mood for relaxation.
Upstairs to the right, you will find a master bedroom, bathroom and walking closet. To the left are three more bedrooms and a bathroom.
Washer and dryer are in the basement on the right side.
Pool in the back yard.
OPEN HOUSE
Renter is responsible for water, gas and electricity, yard Maintenace and snow removal. First month's rent and security deposit due at signing. No pets allowed.
House for rent
Accepts Zillow applications
$3,200/mo
Fees may apply
421 Old Country Rd, Rochester, NY 14612
4beds
1,946sqft
Price may not include required fees and charges. Price shown reflects the lease term provided. Learn more|
Single family residence
Available Sat Feb 28 2026
No pets
Central air
In unit laundry
Attached garage parking
What's special
Gas fireplaceLoads of sunlightVinyl floor throughout
- 34 days |
- -- |
- -- |
Zillow last checked: 9 hours ago
Listing updated: February 02, 2026 at 11:19am
Travel times
Facts & features
Interior
Bedrooms & bathrooms
- Bedrooms: 4
- Bathrooms: 3
- Full bathrooms: 3
Cooling
- Central Air
Appliances
- Included: Dishwasher, Dryer, Washer
- Laundry: In Unit
Interior area
- Total interior livable area: 1,946 sqft
Property
Parking
- Parking features: Attached
- Has attached garage: Yes
- Details: Contact manager
Features
- Exterior features: Electricity not included in rent, Gas not included in rent, Other, Water not included in rent
- Has private pool: Yes
- Pool features: Pool
Details
- Parcel number: 262800045011568
Construction
Type & style
- Home type: SingleFamily
- Property subtype: Single Family Residence
Community & HOA
HOA
- Amenities included: Pool
Location
- Region: Rochester
Financial & listing details
- Lease term: 1 Year
Price history
| Date | Event | Price |
|---|---|---|
| 1/23/2026 | Listed for rent | $3,200+14.3%$2/sqft |
Source: Zillow Rentals Report a problem | ||
| 6/27/2024 | Listing removed | -- |
Source: Zillow Rentals Report a problem | ||
| 5/26/2024 | Listed for rent | $2,800$1/sqft |
Source: Zillow Rentals Report a problem | ||
| 10/3/2023 | Listing removed | -- |
Source: Zillow Rentals Report a problem | ||
| 9/4/2023 | Listed for rent | $2,800$1/sqft |
Source: Zillow Rentals Report a problem | ||
Neighborhood: 14612
Nearby schools
GreatSchools rating
- 6/10Paddy Hill Elementary SchoolGrades: K-5Distance: 2.6 mi
- 5/10Athena Middle SchoolGrades: 6-8Distance: 1.5 mi
- 6/10Athena High SchoolGrades: 9-12Distance: 1.5 mi

