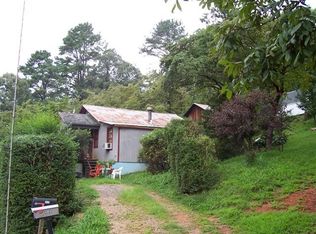This beautiful home has loads of updates!! New kitchen: counter-tops, maple cabinets, appliances, floors, back splash, paint... new water heater, 4 new lower level windows...the whole exterior was just painted in August 2018. Enter and head upstairs to the main living area. Open floor plan living room, dining and kitchen area with great natural lighting and electric fireplace. Enjoy the seasons on the wrap around deck and take in the mountain views. Large master also has deck access, a walk-in closet and a sitting area. In-laws suite downstairs with full kitchen, bonus room, full bath and family room with outside access. In addition to the upper deck, the lower level has a nice terrace for grilling or spending some time outdoors. One car garage. Two outbuildings, one currently set up as a gardening shed next to a garden. Peach and apple trees. Listen to nature in the peace and quite this private setting brings. Room for kids, pets. Unrestricted land and paved driveway for ease.
This property is off market, which means it's not currently listed for sale or rent on Zillow. This may be different from what's available on other websites or public sources.
