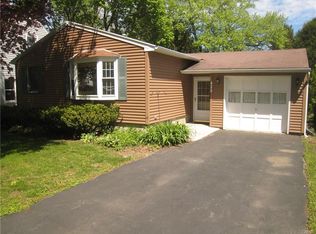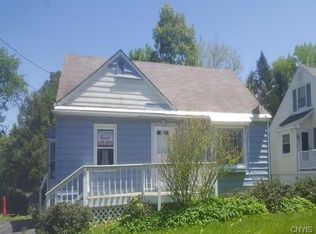Closed
$230,000
421 Newcastle Rd, Syracuse, NY 13219
2beds
1,098sqft
Single Family Residence
Built in 1950
7,248.38 Square Feet Lot
$-- Zestimate®
$209/sqft
$2,206 Estimated rent
Home value
Not available
Estimated sales range
Not available
$2,206/mo
Zestimate® history
Loading...
Owner options
Explore your selling options
What's special
Welcome to 421 Newcastle Road, originally designed as a three-bedroom residence, the home has been thoughtfully reconfigured into a spacious two-bedroom layout, providing enhanced living areas. The original third bedroom can be easily restored, offering flexibility to suit your needs. With 1,098 square feet of comfortable living space, this property offers the perfect blend of convenience and character. It features timeless architectural details and a well-maintained interior that’s move-in ready. The spacious living room is perfect for relaxing or entertaining, with ample natural light flowing through large windows. The kitchen is efficient and functional, offering plenty of cabinet space and room to prepare meals. The property is situated in the desirable Westvale neighborhood, known for its community atmosphere, convenient access to local amenities and award-winning Westhill schools. The home is also close to parks, shopping centers, and major roadways, providing easy access to the greater Syracuse area. This property presents a unique opportunity to own a home with flexible living space in a sought-after neighborhood. Outside, the property boasts a private yard perfect for gardening, play, or outdoor dining. Situated on a quiet street in a well-established neighborhood, you'll enjoy a peaceful environment while still being just minutes away from schools, parks, shopping, and major transportation routes. Whether you're a first-time homebuyer or looking to downsize, this charming home is an excellent opportunity to own a piece of Westvale. Don’t miss your chance to make this house your home!
Zillow last checked: 8 hours ago
Listing updated: May 06, 2025 at 05:08am
Listed by:
Joseph P Gridley 315-487-0040,
Howard Hanna Real Estate,
Kevin A. Neuser 315-487-0040,
Howard Hanna Real Estate
Bought with:
Karen BenYehuda, 10401212130
Enlighten Realty Inc.
Source: NYSAMLSs,MLS#: S1589479 Originating MLS: Syracuse
Originating MLS: Syracuse
Facts & features
Interior
Bedrooms & bathrooms
- Bedrooms: 2
- Bathrooms: 2
- Full bathrooms: 1
- 1/2 bathrooms: 1
- Main level bathrooms: 1
Heating
- Gas, Forced Air
Appliances
- Included: Dryer, Dishwasher, Electric Cooktop, Gas Water Heater, Refrigerator, Washer
- Laundry: In Basement
Features
- Den, Separate/Formal Dining Room, Eat-in Kitchen, Other, See Remarks
- Flooring: Hardwood, Varies
- Basement: Full
- Has fireplace: No
Interior area
- Total structure area: 1,098
- Total interior livable area: 1,098 sqft
Property
Parking
- Total spaces: 1
- Parking features: Attached, Garage
- Attached garage spaces: 1
Features
- Patio & porch: Deck
- Exterior features: Blacktop Driveway, Deck
Lot
- Size: 7,248 sqft
- Dimensions: 50 x 145
- Features: Near Public Transit, Rectangular, Rectangular Lot, Residential Lot
Details
- Parcel number: 31328904800000100180000000
- Special conditions: Standard
Construction
Type & style
- Home type: SingleFamily
- Architectural style: Cape Cod
- Property subtype: Single Family Residence
Materials
- Cedar
- Foundation: Block
Condition
- Resale
- Year built: 1950
Utilities & green energy
- Sewer: Connected
- Water: Connected, Public
- Utilities for property: Sewer Connected, Water Connected
Community & neighborhood
Location
- Region: Syracuse
Other
Other facts
- Listing terms: Cash,Conventional,FHA,VA Loan
Price history
| Date | Event | Price |
|---|---|---|
| 5/5/2025 | Sold | $230,000+15.1%$209/sqft |
Source: | ||
| 3/3/2025 | Contingent | $199,900$182/sqft |
Source: | ||
| 2/27/2025 | Listed for sale | $199,900+163%$182/sqft |
Source: | ||
| 11/27/2002 | Sold | $76,000$69/sqft |
Source: Public Record Report a problem | ||
Public tax history
| Year | Property taxes | Tax assessment |
|---|---|---|
| 2024 | -- | $85,600 |
| 2023 | -- | $85,600 |
| 2022 | -- | $85,600 |
Find assessor info on the county website
Neighborhood: Westvale
Nearby schools
GreatSchools rating
- NAWalberta Park Primary SchoolGrades: K-1Distance: 0.2 mi
- 5/10Onondaga Hill Middle SchoolGrades: 5-8Distance: 3 mi
- 8/10Westhill High SchoolGrades: 9-12Distance: 1.1 mi
Schools provided by the listing agent
- District: Westhill
Source: NYSAMLSs. This data may not be complete. We recommend contacting the local school district to confirm school assignments for this home.

