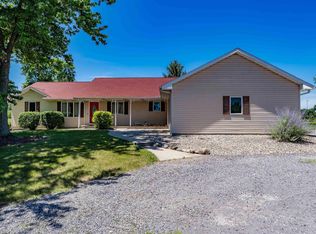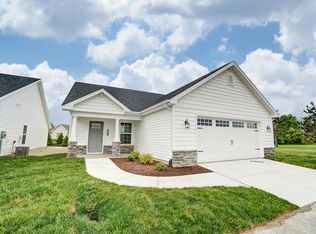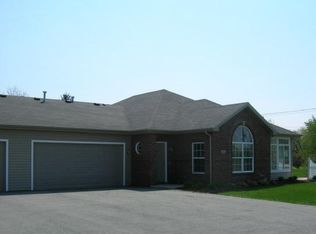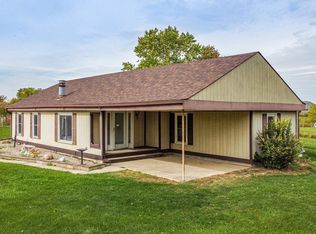Southwest Allen County home and pole barn spread out on 2.35 Acres. The home is very well maintained with a fully finished daylight basement. There is full bathroom and plumbing for a potential wet bar also in the basement. On the first floor you have a breakfast nook area as well as a formal dining room, both attached to the open kitchen. The two bedrooms are separated from the master suite for some privacy. Laundry room is on the first floor. Natural gas Kohler whole house generator with automatic change over. Outdoors boasts a large yard with productive grape vines, fruit trees, and two garden areas. There is a huge composite deck, just outside of the the breakfast nook, covered by a steel roof making for great outdoor entertainment. The 48x64 pole barn has a full concrete floor, a garage door and two sliding door, and one man entrance door. There is a 100 amp electrical service with lights and receptacles. Private well with municipal sewer. The roof was done in 2022.
This property is off market, which means it's not currently listed for sale or rent on Zillow. This may be different from what's available on other websites or public sources.



