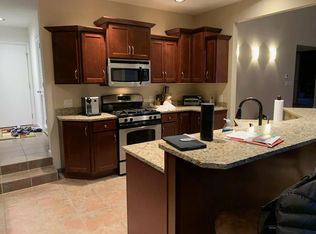Sold for $330,000
$330,000
421 N Natchez Trce, Springfield, IL 62711
4beds
4,017sqft
Single Family Residence, Residential
Built in 1987
1.2 Acres Lot
$350,400 Zestimate®
$82/sqft
$3,325 Estimated rent
Home value
$350,400
$319,000 - $385,000
$3,325/mo
Zestimate® history
Loading...
Owner options
Explore your selling options
What's special
Natchez Trace is your opportunity to live in a secluded retreat in the woods, while still having neighbors and close proximity to all the amenities that Springfield has to offer. This 2-story home has a full walk-out lower level. All 3 levels have a view of the woods, which extend an additional 120' on the far side of the creek. Enter the home to a 2-story foyer, setting a contemporary feel to the home. There is a circular flow between the large living-dining rooms, spacious kitchen and family room making it perfect for large or intimate entertaining. The kitchen is large with bar seating-perfect for multiple cooks. The family rm leads to a recently renovated screened in porch and large deck. Upstairs is the laundry, 2 bed rms, plus the primary suite with an additional deck and updated master bath. The lower level holds the 4th bedroom & 4th bath, family and rec rooms with French doors leaving to the patio. Inground sprinkler system. The entire yard has been renovated with new topsoil, seeding, and removal of some trees. The LVT and carpeting is less than 4 years old, New AC Capacitator, 6" gutters, an outdoor sump was added by Helitech for maximum water drainage. Ask your agent for a copy of the complete list of improvements. The home was also pre-inspected. The few minor findings have been taken care of. With truly move in condition, more square footage than most at this price point, and a spectacular view, 421 Natchez Trace is a "must see."
Zillow last checked: 8 hours ago
Listing updated: October 02, 2024 at 01:01pm
Listed by:
Julie Davis Offc:217-787-7000,
The Real Estate Group, Inc.
Bought with:
Angela Miller, 475132275
The Real Estate Group, Inc.
Source: RMLS Alliance,MLS#: CA1031326 Originating MLS: Capital Area Association of Realtors
Originating MLS: Capital Area Association of Realtors

Facts & features
Interior
Bedrooms & bathrooms
- Bedrooms: 4
- Bathrooms: 4
- Full bathrooms: 3
- 1/2 bathrooms: 1
Bedroom 1
- Level: Upper
- Dimensions: 14ft 0in x 17ft 4in
Bedroom 2
- Level: Upper
- Dimensions: 12ft 8in x 10ft 11in
Bedroom 3
- Level: Upper
- Dimensions: 10ft 7in x 13ft 3in
Bedroom 4
- Level: Basement
- Dimensions: 14ft 5in x 12ft 11in
Other
- Level: Main
- Dimensions: 14ft 6in x 13ft 3in
Other
- Level: Main
- Dimensions: 13ft 9in x 8ft 8in
Other
- Area: 1184
Additional room
- Description: Foyer
- Level: Main
- Dimensions: 13ft 3in x 5ft 11in
Additional room 2
- Description: Screened Porch
- Level: Main
- Dimensions: 15ft 5in x 11ft 8in
Family room
- Level: Main
- Dimensions: 16ft 1in x 22ft 3in
Kitchen
- Level: Main
- Dimensions: 12ft 7in x 22ft 3in
Laundry
- Level: Upper
- Dimensions: 10ft 1in x 9ft 8in
Living room
- Level: Main
- Dimensions: 17ft 7in x 15ft 7in
Main level
- Area: 1573
Recreation room
- Level: Basement
- Dimensions: 28ft 4in x 21ft 11in
Upper level
- Area: 1260
Heating
- Forced Air
Cooling
- Central Air
Appliances
- Included: Dishwasher, Disposal, Microwave, Range, Refrigerator, Gas Water Heater
Features
- Vaulted Ceiling(s), Central Vacuum, Ceiling Fan(s)
- Basement: Partially Finished
- Number of fireplaces: 2
- Fireplace features: Wood Burning, Family Room, Recreation Room
Interior area
- Total structure area: 2,833
- Total interior livable area: 4,017 sqft
Property
Parking
- Total spaces: 2
- Parking features: Attached
- Attached garage spaces: 2
Features
- Patio & porch: Deck, Screened
Lot
- Size: 1.20 Acres
- Dimensions: 52,382 SQ Ft
- Features: Wooded, Sloped
Details
- Parcel number: 13250326031
Construction
Type & style
- Home type: SingleFamily
- Property subtype: Single Family Residence, Residential
Materials
- Brick, Wood Siding
- Foundation: Concrete Perimeter
- Roof: Shingle
Condition
- New construction: No
- Year built: 1987
Utilities & green energy
- Sewer: Public Sewer
- Water: Public
- Utilities for property: Cable Available
Community & neighborhood
Security
- Security features: Security System
Location
- Region: Springfield
- Subdivision: Trace
Other
Other facts
- Road surface type: Paved
Price history
| Date | Event | Price |
|---|---|---|
| 9/30/2024 | Sold | $330,000$82/sqft |
Source: | ||
| 8/30/2024 | Pending sale | $330,000$82/sqft |
Source: | ||
| 8/22/2024 | Listed for sale | $330,000+32%$82/sqft |
Source: | ||
| 1/1/1991 | Sold | $250,000$62/sqft |
Source: Agent Provided Report a problem | ||
Public tax history
| Year | Property taxes | Tax assessment |
|---|---|---|
| 2024 | $4,095 +4.8% | $52,722 +9.5% |
| 2023 | $3,908 +2.7% | $48,157 +5.4% |
| 2022 | $3,806 +2.9% | $45,681 +3.9% |
Find assessor info on the county website
Neighborhood: 62711
Nearby schools
GreatSchools rating
- 9/10Farmingdale Elementary SchoolGrades: PK-4Distance: 4.9 mi
- 9/10Pleasant Plains Middle SchoolGrades: 5-8Distance: 5.1 mi
- 7/10Pleasant Plains High SchoolGrades: 9-12Distance: 11.5 mi

Get pre-qualified for a loan
At Zillow Home Loans, we can pre-qualify you in as little as 5 minutes with no impact to your credit score.An equal housing lender. NMLS #10287.
