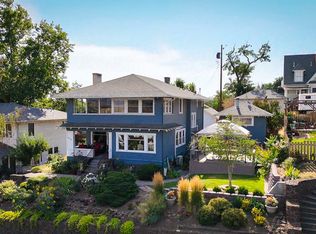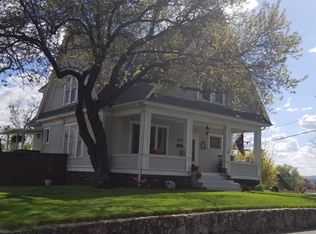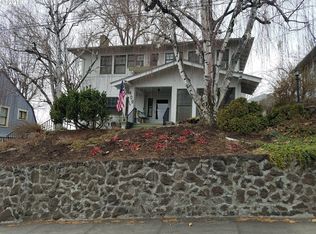Sold
$435,000
421 N Main St, Pendleton, OR 97801
3beds
4,216sqft
Residential, Single Family Residence
Built in 1912
7,405.2 Square Feet Lot
$431,100 Zestimate®
$103/sqft
$2,642 Estimated rent
Home value
$431,100
$379,000 - $491,000
$2,642/mo
Zestimate® history
Loading...
Owner options
Explore your selling options
What's special
If your dream is to own a beautiful turn of the century home, this 1912 Craftsman on N. Main Street in Pendleton is a must see! You will delight in every aspect of this home. The classic Craftsman front porch offers the perfect spot to relax and enjoy views of town and the Blue Mountain foothills. 4200 sf(m/l), 3 w/possible 4th bedroom, 3.5 baths. The stained-glass windows highlight the abundance of natural light. This home offers many original architectural features including beautifully carved inlay fireplace, original doors and hardware, brass chandeliers, classic wainscotting, hardwood floors. Enjoy entertaining in the spacious living room and adjoining reading nook with city views. Built-in bookshelves in the office alcove. Half bath in the hallway. The kitchen features classic cabinetry, a food prep island, built-in pantry, and an adorable built-in banquette. On the main floor, you will find 3 bedrooms, 2 with updated ensuite bathrooms, closets with built-in dressers. Downstairs there is an oversized family room with fireplace, a possible 4th bedroom, bathroom, and bonus room. The deck and fenced backyard are perfect for BBQs. Tandem 2 car parking, garage with workbench. Surrounded by Pendleton's finest historical homes this home sits just a short walk from downtown shopping and restaurants.
Zillow last checked: 8 hours ago
Listing updated: January 16, 2025 at 12:36am
Listed by:
Marsha Morgan 541-377-5152,
Coldwell Banker Farley Company
Bought with:
Shannon Hartley, 201237930
Hearthstone Real Estate
Source: RMLS (OR),MLS#: 24248871
Facts & features
Interior
Bedrooms & bathrooms
- Bedrooms: 3
- Bathrooms: 4
- Full bathrooms: 3
- Partial bathrooms: 1
- Main level bathrooms: 3
Primary bedroom
- Level: Main
Bedroom 2
- Level: Main
Bedroom 3
- Level: Lower
Dining room
- Level: Main
Family room
- Level: Lower
Kitchen
- Level: Main
Living room
- Level: Main
Heating
- Mini Split, Radiant
Cooling
- Heat Pump
Appliances
- Included: Stainless Steel Appliance(s)
- Laundry: Laundry Room
Features
- High Ceilings, Kitchen Island
- Flooring: Wood
- Windows: Wood Frames
- Basement: Finished,Full
- Number of fireplaces: 2
- Fireplace features: Wood Burning
Interior area
- Total structure area: 4,216
- Total interior livable area: 4,216 sqft
Property
Parking
- Total spaces: 2
- Parking features: Driveway, On Street, Attached
- Attached garage spaces: 2
- Has uncovered spaces: Yes
Features
- Levels: Two
- Stories: 2
- Patio & porch: Deck, Porch
- Fencing: Fenced
- Has view: Yes
- View description: Seasonal
Lot
- Size: 7,405 sqft
- Features: Gentle Sloping, Seasonal, Trees, Sprinkler, SqFt 7000 to 9999
Details
- Parcel number: 106282
- Zoning: R2
Construction
Type & style
- Home type: SingleFamily
- Architectural style: Craftsman
- Property subtype: Residential, Single Family Residence
Materials
- Wood Siding
- Foundation: Block, Other
- Roof: Composition
Condition
- Resale
- New construction: No
- Year built: 1912
Utilities & green energy
- Gas: Gas
- Sewer: Public Sewer
- Water: Public
Community & neighborhood
Location
- Region: Pendleton
Other
Other facts
- Listing terms: Cash,Conventional,FHA,VA Loan
- Road surface type: Paved
Price history
| Date | Event | Price |
|---|---|---|
| 1/14/2025 | Sold | $435,000-3.3%$103/sqft |
Source: | ||
| 12/16/2024 | Pending sale | $449,900$107/sqft |
Source: | ||
| 10/30/2024 | Price change | $449,900-4.3%$107/sqft |
Source: | ||
| 10/7/2024 | Price change | $469,900-4.1%$111/sqft |
Source: | ||
| 9/6/2024 | Listed for sale | $489,900+8.9%$116/sqft |
Source: | ||
Public tax history
Tax history is unavailable.
Find assessor info on the county website
Neighborhood: 97801
Nearby schools
GreatSchools rating
- 5/10Washington Elementary SchoolGrades: K-5Distance: 0.8 mi
- 5/10Sunridge Middle SchoolGrades: 6-8Distance: 1.7 mi
- 5/10Pendleton High SchoolGrades: 9-12Distance: 0.8 mi
Schools provided by the listing agent
- Elementary: Washington
- Middle: Sunridge
- High: Pendleton
Source: RMLS (OR). This data may not be complete. We recommend contacting the local school district to confirm school assignments for this home.

Get pre-qualified for a loan
At Zillow Home Loans, we can pre-qualify you in as little as 5 minutes with no impact to your credit score.An equal housing lender. NMLS #10287.


