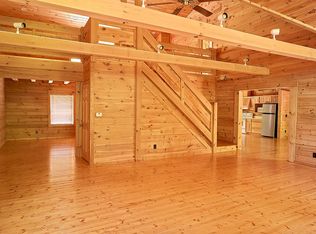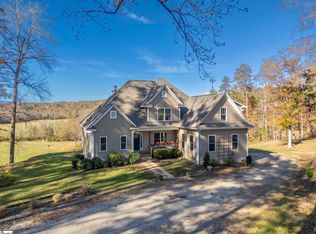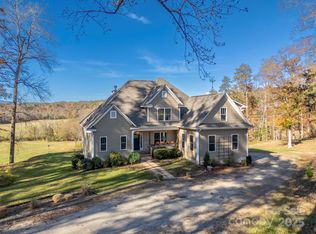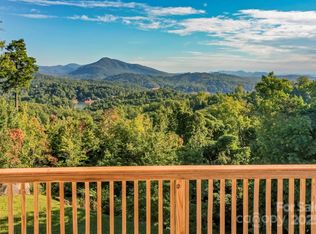Discover the ideal balance of luxury, privacy, and mountain living at 421 North Boundary Road, a stunning 5,164-square-foot residence with five spacious bedrooms including dual luxury primary suites—an ideal setup for multigenerational living, guests, or those seeking flexibility for dual-suite lifestyles and aging in place. Set on 6.21 acres of wooded, usable land, this home is surrounded by mature hardwoods, private walking trails, and professionally designed landscaping by Van Powell, creating a mountain sanctuary. Enjoy direct access to the Lake Adger Trail System with over 15 miles of protected equestrian and hiking trails, and a deeded boat slip that provides convenient access to the lake without the maintenance of a waterfront home. Indoor and outdoor living blend seamlessly with screened porches, stone patios, covered verandas and open decks, all connected by charming garden trails that wind past stone walls, perennial plantings, and a tranquil goldfish pond with cascading waterfall. The heated indoor pool addition (2013) offers year-round enjoyment in a fully climate-controlled environment adjacent to garden and deck areas. The property has been meticulously maintained with a pre-listing inspection available, two encapsulated crawl spaces, UV-tinted Low-E windows, central vacuum, HEPA air filter, humidifier, whole-yard sprinkler system, three regularly serviced HVAC zones, automatic propane generator for essential spaces, a 508-foot deep well with new pump (2024), and a five-bedroom septic system with three holding tanks. Designed for comfort and elegance, the main level includes two primary suites: the original 1,000-square-foot cottage built in 2002, now a private suite with open living room and kitchen, stacked-stone gas fireplace and updated systems, and the main house (added in 2006), which features a grand two-story entry, arched doorways, thick crown molding, Santos Mahogany hardwoods, custom granite kitchen, double-sided fireplace, and a spa-inspired primary bath with sun tunnel and heated floors. The daylight walkout lower level is fully finished with a large studio/rec room, full bath and DryCore subflooring, creating flexible space for hobbies, recreation or a home office. Additional amenities include a fully heated and cooled utility barn/workshop/greenhouse combo with power, cold-water sink and equipment carport, and a three-car garage with two bays at the main level and one at the barn, all with ample storage including pull-down attic access. In the Lake Adger community, this home benefits from 3,250 acres of conservation land, 14.5 miles of shoreline, underground utilities, paved roads, high-speed internet, and community architectural standards that preserve beauty and value. The peaceful, non-commercial lake prohibits jet skis and water skiing, but is ideal for boating, kayaking and fishing. Ideally near Tryon, Saluda, Lake Lure, Hendersonville and Asheville, with close access to Green River adventures, vineyards, hiking, ziplining, and the Tryon International Equestrian Center, this retreat offers convenience and seclusion. 421 North Boundary Raod is more than a home—it’s a private retreat designed for a life of comfort, connection and natural beauty in western North Carolina.
Active
$1,200,000
421 N Boundary Rd, Mill Spring, NC 28756
5beds
5,164sqft
Est.:
Single Family Residence
Built in 2002
6.21 Acres Lot
$1,133,500 Zestimate®
$232/sqft
$115/mo HOA
What's special
Double-sided fireplaceHeated floorsHeated indoor poolStone patiosSantos mahogany hardwoodsThick crown moldingLuxury primary suites
- 199 days |
- 831 |
- 43 |
Zillow last checked: 8 hours ago
Listing updated: November 11, 2025 at 06:46pm
Listing Provided by:
Jennifer Farley 828-545-1383,
Premier Sotheby’s International Realty,
Cain Cox,
Premier Sotheby’s International Realty
Source: Canopy MLS as distributed by MLS GRID,MLS#: 4238296
Tour with a local agent
Facts & features
Interior
Bedrooms & bathrooms
- Bedrooms: 5
- Bathrooms: 6
- Full bathrooms: 4
- 1/2 bathrooms: 2
- Main level bedrooms: 2
Primary bedroom
- Level: Main
Bedroom s
- Level: Upper
Bedroom s
- Level: Upper
Bedroom s
- Level: Upper
Bathroom full
- Level: Main
Bathroom half
- Level: Main
Bathroom full
- Level: Upper
Bathroom half
- Level: Upper
Bathroom full
- Level: Basement
Other
- Level: Main
Other
- Level: Main
Dining room
- Level: Main
Family room
- Level: Main
Family room
- Level: Basement
Kitchen
- Level: Main
Laundry
- Level: Main
Laundry
- Level: Main
Living room
- Level: Main
Other
- Level: Basement
Heating
- Central, Electric, Heat Pump, Radiant Floor
Cooling
- Ceiling Fan(s), Central Air, Electric
Appliances
- Included: Dishwasher, Disposal, Dryer, Electric Oven, Electric Water Heater, Microwave, Refrigerator, Wall Oven, Washer
- Laundry: In Bathroom, Laundry Room, Main Level, Multiple Locations
Features
- Built-in Features, Soaking Tub, Kitchen Island, Storage, Walk-In Closet(s)
- Flooring: Carpet, Tile, Vinyl, Wood
- Doors: French Doors, Pocket Doors, Screen Door(s), Storm Door(s)
- Basement: Daylight,Exterior Entry,Interior Entry,Partial,Walk-Out Access
- Attic: Walk-In
- Fireplace features: Family Room, Gas Unvented, Kitchen, Living Room, Propane, See Through, Other - See Remarks
Interior area
- Total structure area: 4,202
- Total interior livable area: 5,164 sqft
- Finished area above ground: 4,202
- Finished area below ground: 962
Video & virtual tour
Property
Parking
- Total spaces: 4
- Parking features: Detached Carport, Driveway, Attached Garage, Detached Garage, Garage Faces Side, Garage on Main Level
- Attached garage spaces: 3
- Carport spaces: 1
- Covered spaces: 4
- Has uncovered spaces: Yes
- Details: Attached 2 car garage on main level, detached 1 car garage plus carport
Accessibility
- Accessibility features: Door Width 32 Inches or More, Lever Door Handles, Accessible Hallway(s)
Features
- Levels: One and One Half
- Stories: 1.5
- Patio & porch: Deck, Patio, Porch, Screened
- Has private pool: Yes
- Pool features: Heated, In Ground, Indoor
- Has view: Yes
- View description: Long Range, Mountain(s), Winter
- Waterfront features: Boat Ramp – Community, Boat Slip (Deed), Boat Slip – Community
- Body of water: Lake Adger
Lot
- Size: 6.21 Acres
- Features: Cul-De-Sac, Green Area, Level, Private, Wooded, Views, Waterfall - Artificial
Details
- Additional structures: Barn(s), Greenhouse, Outbuilding, Workshop, Other
- Parcel number: P5472
- Zoning: OPEN
- Special conditions: Standard
- Other equipment: Fuel Tank(s), Generator
- Horse amenities: Riding Trail
Construction
Type & style
- Home type: SingleFamily
- Architectural style: Traditional
- Property subtype: Single Family Residence
Materials
- Brick Partial, Stone
- Foundation: Crawl Space
Condition
- New construction: No
- Year built: 2002
Details
- Builder name: David Rowe
Utilities & green energy
- Sewer: Private Sewer
- Water: Well
- Utilities for property: Electricity Connected, Fiber Optics, Propane, Underground Power Lines, Underground Utilities
Community & HOA
Community
- Features: Lake Access, Picnic Area, Walking Trails
- Subdivision: Lake Adger
HOA
- Has HOA: Yes
- HOA fee: $1,300 annually
- HOA name: Tessier
- HOA phone: 828-254-9842
- Second HOA fee: $88 annually
- Second HOA name: Boat Slip
Location
- Region: Mill Spring
Financial & listing details
- Price per square foot: $232/sqft
- Tax assessed value: $615,255
- Annual tax amount: $3,990
- Date on market: 5/27/2025
- Cumulative days on market: 198 days
- Listing terms: Cash,Conventional
- Exclusions: Dining room chandelier, wooden cabinets and island in basement. Microwave that is not attached. Starlink System
- Electric utility on property: Yes
- Road surface type: Asphalt, Paved
Estimated market value
$1,133,500
$1.08M - $1.19M
$5,406/mo
Price history
Price history
| Date | Event | Price |
|---|---|---|
| 5/27/2025 | Listed for sale | $1,200,000$232/sqft |
Source: | ||
Public tax history
Public tax history
| Year | Property taxes | Tax assessment |
|---|---|---|
| 2024 | $3,990 | $615,255 |
| 2023 | $3,990 +3.2% | $615,255 |
| 2022 | $3,867 +2.7% | $615,255 +2.7% |
Find assessor info on the county website
BuyAbility℠ payment
Est. payment
$7,088/mo
Principal & interest
$5973
Property taxes
$580
Other costs
$535
Climate risks
Neighborhood: 28756
Nearby schools
GreatSchools rating
- 6/10Sunny View Elementary SchoolGrades: PK-5Distance: 3 mi
- 4/10Polk County Middle SchoolGrades: 6-8Distance: 4.9 mi
- 4/10Polk County High SchoolGrades: 9-12Distance: 6.3 mi
Schools provided by the listing agent
- Elementary: Sunnyview
- Middle: Polk
- High: Polk
Source: Canopy MLS as distributed by MLS GRID. This data may not be complete. We recommend contacting the local school district to confirm school assignments for this home.
- Loading
- Loading




