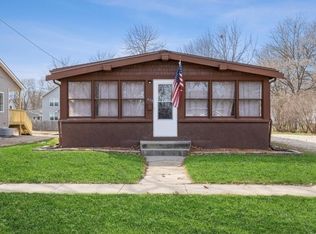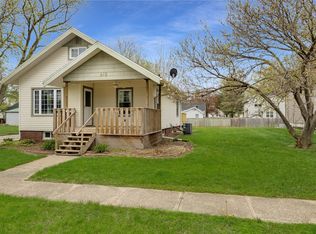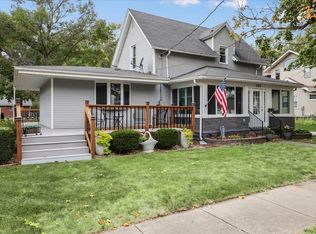Sold for $309,000
$309,000
421 N 9th St, Adel, IA 50003
3beds
1,521sqft
Single Family Residence
Built in 2020
8,977.72 Square Feet Lot
$316,800 Zestimate®
$203/sqft
$2,011 Estimated rent
Home value
$316,800
$301,000 - $333,000
$2,011/mo
Zestimate® history
Loading...
Owner options
Explore your selling options
What's special
As good as new with 2020 construction! This gorgeous open ranch features 3 bedrooms and 2x6 exterior walls, covered deck, 9 foot ceilings on the mail level with vaulted ceilings in the living room, dining room and primary bedroom. The 3 quarter bath has a tile surround. Bedrooms and basement stairs are carpeted and luxury vinyl plank flooring in the other areas. Kitchen has soft close doors and drawers and an exhaust vent hookup. Basement has cold storage under the stoop, egress windows and is stubbed for a bathroom. Oversized driveway for 3 cars.
Zillow last checked: 8 hours ago
Listing updated: December 08, 2023 at 09:40am
Listed by:
Mike Fagerstrom (515)249-0735,
Keller Williams Realty GDM
Bought with:
Drew Slings
RE/MAX Concepts
Source: DMMLS,MLS#: 683253 Originating MLS: Des Moines Area Association of REALTORS
Originating MLS: Des Moines Area Association of REALTORS
Facts & features
Interior
Bedrooms & bathrooms
- Bedrooms: 3
- Bathrooms: 2
- Full bathrooms: 1
- 3/4 bathrooms: 1
- Main level bedrooms: 3
Heating
- Forced Air, Gas, Natural Gas
Cooling
- Central Air
Appliances
- Included: Dryer, Dishwasher, Microwave, Refrigerator, Stove, Washer
- Laundry: Main Level
Features
- Dining Area, Eat-in Kitchen
- Flooring: Carpet
- Basement: Egress Windows,Unfinished
Interior area
- Total structure area: 1,521
- Total interior livable area: 1,521 sqft
- Finished area below ground: 0
Property
Parking
- Total spaces: 2
- Parking features: Attached, Garage, Two Car Garage
- Attached garage spaces: 2
Accessibility
- Accessibility features: Grab Bars, Low Threshold Shower
Lot
- Size: 8,977 sqft
- Dimensions: 68 x 132
- Features: Rectangular Lot
Details
- Parcel number: 1129328011
- Zoning: R1-60
Construction
Type & style
- Home type: SingleFamily
- Architectural style: Ranch
- Property subtype: Single Family Residence
Materials
- Vinyl Siding
- Foundation: Poured
- Roof: Asphalt,Shingle
Condition
- Year built: 2020
Details
- Builder name: Black and White
Utilities & green energy
- Sewer: Public Sewer
- Water: Public
Community & neighborhood
Location
- Region: Adel
Other
Other facts
- Listing terms: Cash,Conventional,FHA,USDA Loan,VA Loan
Price history
| Date | Event | Price |
|---|---|---|
| 12/8/2023 | Sold | $309,000-0.3%$203/sqft |
Source: | ||
| 10/16/2023 | Pending sale | $310,000$204/sqft |
Source: | ||
| 10/6/2023 | Listed for sale | $310,000+16.5%$204/sqft |
Source: | ||
| 4/9/2021 | Sold | $266,000+0.4%$175/sqft |
Source: | ||
| 3/1/2021 | Pending sale | $264,900$174/sqft |
Source: RE/MAX Concepts #623133 Report a problem | ||
Public tax history
| Year | Property taxes | Tax assessment |
|---|---|---|
| 2024 | -- | $303,390 +21.8% |
| 2023 | -- | $249,000 +82.2% |
| 2022 | -- | $136,640 +66.1% |
Find assessor info on the county website
Neighborhood: 50003
Nearby schools
GreatSchools rating
- NAAdel Elementary SchoolGrades: PK-1Distance: 0.5 mi
- 7/10Adm Middle SchoolGrades: 7-8Distance: 0.8 mi
- 10/10Adm Senior High SchoolGrades: 9-12Distance: 0.8 mi
Schools provided by the listing agent
- District: Adel-Desoto-Minburn
Source: DMMLS. This data may not be complete. We recommend contacting the local school district to confirm school assignments for this home.
Get pre-qualified for a loan
At Zillow Home Loans, we can pre-qualify you in as little as 5 minutes with no impact to your credit score.An equal housing lender. NMLS #10287.



