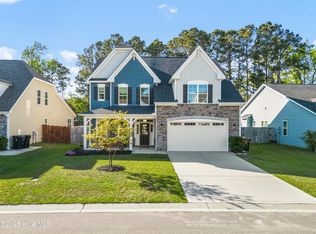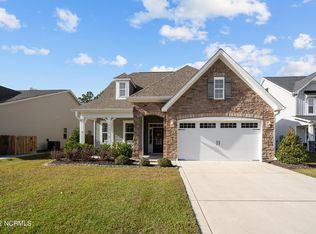Sold for $625,000 on 06/11/25
$625,000
421 Middle Grove Lane, Wilmington, NC 28411
4beds
2,438sqft
Single Family Residence
Built in 2018
0.26 Acres Lot
$629,900 Zestimate®
$256/sqft
$2,754 Estimated rent
Home value
$629,900
$580,000 - $680,000
$2,754/mo
Zestimate® history
Loading...
Owner options
Explore your selling options
What's special
Welcome to 421 Middle Grove Lane in the boutique Clay Crossing community! This well maintained home offers the ease of single-level living with the bonus of additional space upstairs, all wrapped in a stylish European ranch design. Step inside to an open and airy floor plan featuring fresh interior paint, rich natural light, and thoughtful finishes throughout. The kitchen has a large island with a breakfast bar, perfect for casual dining and entertaining. It flows seamlessly into the dining area and living space, creating a warm and inviting atmosphere. The first-floor primary suite is a true retreat, complete with private access to the back patio, a spacious walk-in closet, and an en suite bath featuring a garden tub, separate walk-in shower, and dual vanities. A second bedroom and full bath are also conveniently located on the main level making it ideal for guests or a home office. Upstairs, you'll find two additional bedrooms, a full bathroom, and extra storage space, offering flexibility for growing households or hobby rooms. Outside, enjoy the comfort of a quiet, well-kept neighborhood that's just 10-15 minutes from Wrightsville Beach, 5 minutes to Mayfaire, and close to top-rated schools, restaurants, and shops.
Don't miss your opportunity to own this move-in-ready home in one of Wilmington's most sought-after locations!
Zillow last checked: 8 hours ago
Listing updated: June 11, 2025 at 06:53am
Listed by:
Sabourin Homes Team 910-408-7433,
Coldwell Banker Sea Coast Advantage,
Jill M Sabourin 910-538-5398,
Coldwell Banker Sea Coast Advantage
Bought with:
Pam H Fox, 310852
Nest Realty
Source: Hive MLS,MLS#: 100506302 Originating MLS: Cape Fear Realtors MLS, Inc.
Originating MLS: Cape Fear Realtors MLS, Inc.
Facts & features
Interior
Bedrooms & bathrooms
- Bedrooms: 4
- Bathrooms: 3
- Full bathrooms: 3
Primary bedroom
- Level: Main
- Dimensions: 15 x 12.5
Bedroom 2
- Level: Upper
- Dimensions: 14.9 x 10
Bedroom 3
- Level: Upper
- Dimensions: 14.7 x 13.7
Bedroom 4
- Level: Main
- Dimensions: 13.7 x 11
Dining room
- Level: Main
- Dimensions: 13 x 10
Family room
- Level: Main
- Dimensions: 18 x 15
Kitchen
- Level: Main
- Dimensions: 17 x 9.5
Heating
- Heat Pump, Electric
Cooling
- Central Air
Appliances
- Included: Electric Cooktop, Built-In Microwave, Double Oven, Disposal, Dishwasher
- Laundry: Laundry Room
Features
- Master Downstairs, Walk-in Closet(s), Tray Ceiling(s), High Ceilings, Entrance Foyer, Bookcases, Kitchen Island, Ceiling Fan(s), Pantry, Walk-in Shower, Blinds/Shades, Gas Log, Walk-In Closet(s)
- Flooring: Carpet, LVT/LVP, Tile, Vinyl
- Basement: None
- Attic: Walk-In
- Has fireplace: Yes
- Fireplace features: Gas Log
Interior area
- Total structure area: 2,438
- Total interior livable area: 2,438 sqft
Property
Parking
- Total spaces: 2
- Parking features: On Site, Paved
Features
- Levels: Two
- Stories: 2
- Patio & porch: Covered, Porch, Screened
- Exterior features: Irrigation System
- Fencing: Back Yard,Wood
Lot
- Size: 0.26 Acres
- Dimensions: 60 x 184.55 x 60 x 188.72
Details
- Parcel number: R04400003216000
- Zoning: R-15
- Special conditions: Standard
Construction
Type & style
- Home type: SingleFamily
- Property subtype: Single Family Residence
Materials
- Stone, Vinyl Siding
- Foundation: Slab
- Roof: Shingle
Condition
- New construction: No
- Year built: 2018
Utilities & green energy
- Sewer: Public Sewer
- Water: Public
- Utilities for property: Sewer Available, Water Available
Community & neighborhood
Security
- Security features: Smoke Detector(s)
Location
- Region: Wilmington
- Subdivision: Clay Crossing
HOA & financial
HOA
- Has HOA: Yes
- HOA fee: $720 monthly
- Amenities included: Maintenance Common Areas, Street Lights
- Association name: GoProperty Managemen
- Association phone: 910-509-7281
Other
Other facts
- Listing agreement: Exclusive Right To Sell
- Listing terms: Cash,Conventional,VA Loan
- Road surface type: Paved
Price history
| Date | Event | Price |
|---|---|---|
| 6/11/2025 | Sold | $625,000$256/sqft |
Source: | ||
| 5/12/2025 | Contingent | $625,000$256/sqft |
Source: | ||
| 5/8/2025 | Listed for sale | $625,000+80.1%$256/sqft |
Source: | ||
| 4/29/2019 | Sold | $346,949$142/sqft |
Source: | ||
Public tax history
| Year | Property taxes | Tax assessment |
|---|---|---|
| 2024 | $1,881 +0.2% | $350,200 |
| 2023 | $1,877 -0.9% | $350,200 |
| 2022 | $1,894 -1.8% | $350,200 |
Find assessor info on the county website
Neighborhood: Ogden
Nearby schools
GreatSchools rating
- 7/10Ogden ElementaryGrades: K-5Distance: 0.3 mi
- 6/10M C S Noble MiddleGrades: 6-8Distance: 2 mi
- 4/10Emsley A Laney HighGrades: 9-12Distance: 4 mi
Schools provided by the listing agent
- Elementary: Ogden
- Middle: Noble
- High: Laney
Source: Hive MLS. This data may not be complete. We recommend contacting the local school district to confirm school assignments for this home.

Get pre-qualified for a loan
At Zillow Home Loans, we can pre-qualify you in as little as 5 minutes with no impact to your credit score.An equal housing lender. NMLS #10287.
Sell for more on Zillow
Get a free Zillow Showcase℠ listing and you could sell for .
$629,900
2% more+ $12,598
With Zillow Showcase(estimated)
$642,498
