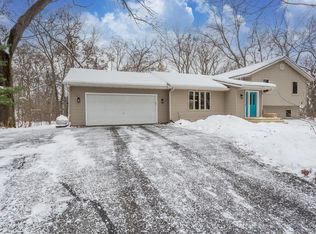Closed
$422,500
421 Meander Wood Road, Oregon, WI 53575
2beds
1,670sqft
Single Family Residence
Built in 1993
0.65 Acres Lot
$435,100 Zestimate®
$253/sqft
$2,032 Estimated rent
Home value
$435,100
$409,000 - $466,000
$2,032/mo
Zestimate® history
Loading...
Owner options
Explore your selling options
What's special
It's not just a home, it's a sanctuary. Unwind on your front porch or your screened in porch with huge deck overlooking this amazing private backyard with natural fence lines. As you enter the home you'll notice the high vaulted ceiling, cozy fireplace and loft above. Continue to the dining room and on to the screen porch. The kitchen offers a view to the outside and plenty of work area for preparing meals. The primary bedroom is located on the main level with full bath and plenty of closet space. 2nd level: Enjoy yet another chill spot in the loft overlooking the lower level. 2nd level bedroom is perfect size with a full bath. Finish lower level for 3rd bed, full bath and with egress window. Approx basement build cost $40k.
Zillow last checked: 8 hours ago
Listing updated: March 30, 2025 at 08:07pm
Listed by:
Fred Van Buren Pref:608-886-5781,
Real Broker LLC
Bought with:
Christina Schmidt
Source: WIREX MLS,MLS#: 1992025 Originating MLS: South Central Wisconsin MLS
Originating MLS: South Central Wisconsin MLS
Facts & features
Interior
Bedrooms & bathrooms
- Bedrooms: 2
- Bathrooms: 2
- Full bathrooms: 2
- Main level bedrooms: 1
Primary bedroom
- Level: Main
- Area: 180
- Dimensions: 12 x 15
Bedroom 2
- Level: Upper
- Area: 156
- Dimensions: 12 x 13
Bathroom
- Features: Stubbed For Bathroom on Lower, Master Bedroom Bath: Full, Master Bedroom Bath
Kitchen
- Level: Main
- Area: 165
- Dimensions: 11 x 15
Living room
- Level: Main
- Area: 272
- Dimensions: 16 x 17
Heating
- Natural Gas, Forced Air
Cooling
- Central Air
Appliances
- Included: Range/Oven, Refrigerator, Dishwasher, Microwave, Freezer, Disposal, Water Softener
Features
- Cathedral/vaulted ceiling, High Speed Internet
- Flooring: Wood or Sim.Wood Floors
- Basement: Full,Exposed,Full Size Windows,Sump Pump,8'+ Ceiling,Concrete
Interior area
- Total structure area: 1,670
- Total interior livable area: 1,670 sqft
- Finished area above ground: 1,670
- Finished area below ground: 0
Property
Parking
- Total spaces: 2
- Parking features: 2 Car, Attached, Garage Door Opener
- Attached garage spaces: 2
Features
- Levels: Two
- Stories: 2
- Patio & porch: Deck
Lot
- Size: 0.65 Acres
- Features: Wooded
Details
- Parcel number: 051027176324
- Zoning: Res-G1
- Special conditions: Arms Length
Construction
Type & style
- Home type: SingleFamily
- Architectural style: Cape Cod
- Property subtype: Single Family Residence
Materials
- Vinyl Siding, Aluminum/Steel
Condition
- 21+ Years
- New construction: No
- Year built: 1993
Utilities & green energy
- Sewer: Septic Tank
- Water: Well
Community & neighborhood
Location
- Region: Oregon
- Municipality: Rutland
Price history
| Date | Event | Price |
|---|---|---|
| 3/18/2025 | Sold | $422,500+5.7%$253/sqft |
Source: | ||
| 1/21/2025 | Pending sale | $399,900$239/sqft |
Source: | ||
| 1/18/2025 | Listed for sale | $399,900$239/sqft |
Source: | ||
Public tax history
| Year | Property taxes | Tax assessment |
|---|---|---|
| 2024 | $4,662 +15.6% | $381,300 |
| 2023 | $4,031 -6% | $381,300 |
| 2022 | $4,287 -2% | $381,300 +50.1% |
Find assessor info on the county website
Neighborhood: 53575
Nearby schools
GreatSchools rating
- 9/10Fox Prairie Elementary SchoolGrades: K-5Distance: 4.2 mi
- 4/10River Bluff Middle SchoolGrades: 6-8Distance: 5.3 mi
- 8/10Stoughton High SchoolGrades: 9-12Distance: 4.9 mi
Schools provided by the listing agent
- Elementary: Fox Prairie
- Middle: River Bluff
- High: Stoughton
- District: Stoughton
Source: WIREX MLS. This data may not be complete. We recommend contacting the local school district to confirm school assignments for this home.
Get pre-qualified for a loan
At Zillow Home Loans, we can pre-qualify you in as little as 5 minutes with no impact to your credit score.An equal housing lender. NMLS #10287.
Sell for more on Zillow
Get a Zillow Showcase℠ listing at no additional cost and you could sell for .
$435,100
2% more+$8,702
With Zillow Showcase(estimated)$443,802
