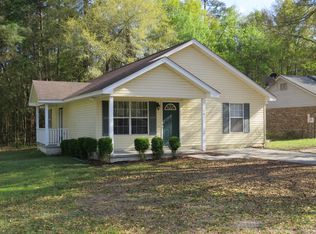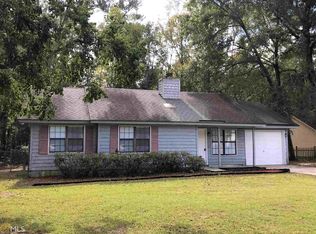Sold for $355,000
$355,000
421 McCall Road, Springfield, GA 31329
3beds
1,409sqft
Single Family Residence
Built in 2024
1.3 Acres Lot
$343,900 Zestimate®
$252/sqft
$2,070 Estimated rent
Home value
$343,900
$303,000 - $389,000
$2,070/mo
Zestimate® history
Loading...
Owner options
Explore your selling options
What's special
BETTER THAN NEW OPEN CONCEPT PLAN ON 1.31 ACRES WITH NO HOA! Semi-Custom Home with Front Porch that Leads to Great Room, Flowing Seamlessly to Dining Area and Kitchen Complete with Quartz Counters, Custom Cabinets + Island w Storage, SS Appliances and Custom Backsplash + Large Pantry w Substantial Shelving - Primary Suite w Accent Wall, Walk-In Closet and Beautiful Bath, Showcasing Huge Cultured Marble Shower w Bench and Product Niche + Toilet Closet, Double Vanities and Lovely Gold Fixtures.. Secondary Bedrooms are Located on Opposite Side of Home and Share a Fully Equipped Bath! Large Laundry Room w Custom Cabs + Folding Counter + Integrated Work Station and Space for Everything! Upgraded LVP Throughout (NO CARPET) + Many Special Touches Reflected by Lighting and Fixture Selections! Outdoor Living Does Not Disappoint: Expansive Deck + Privacy Fencing + Gathering Area - Property Extends Beyond Fence and Side of Home Providing Options to Meet Your Specific Needs!
Zillow last checked: 8 hours ago
Listing updated: February 26, 2025 at 06:41am
Listed by:
Jeff Shaufelberger 912-660-8334,
Coldwell Banker Access Realty
Bought with:
NONMLS Sale, NMLS
NON MLS MEMBER
Source: Hive MLS,MLS#: 322680
Facts & features
Interior
Bedrooms & bathrooms
- Bedrooms: 3
- Bathrooms: 2
- Full bathrooms: 2
Heating
- Electric, Heat Pump
Cooling
- Electric, Heat Pump
Appliances
- Included: Some Electric Appliances, Dishwasher, Electric Water Heater, Microwave, Oven, Plumbed For Ice Maker, Range
- Laundry: Washer Hookup, Dryer Hookup, Laundry Room
Features
- Ceiling Fan(s), Cathedral Ceiling(s), Double Vanity, Kitchen Island, Main Level Primary, Primary Suite, Pull Down Attic Stairs, Split Bedrooms, Separate Shower
- Windows: Double Pane Windows
- Attic: Pull Down Stairs
Interior area
- Total interior livable area: 1,409 sqft
Property
Parking
- Total spaces: 2
- Parking features: Attached, Garage Door Opener
- Garage spaces: 2
Features
- Patio & porch: Deck, Front Porch
- Exterior features: Deck
- Fencing: Privacy,Wood,Yard Fenced
- Has view: Yes
- View description: Creek/Stream, Trees/Woods
- Has water view: Yes
- Water view: Creek/Stream
Lot
- Size: 1.30 Acres
- Features: Back Yard, Garden, Private, Wooded
Details
- Parcel number: S1090045B00
- Special conditions: Standard
Construction
Type & style
- Home type: SingleFamily
- Architectural style: Ranch,Traditional
- Property subtype: Single Family Residence
Materials
- Frame, Vinyl Siding
- Foundation: Raised, Slab
- Roof: Asphalt,Composition
Condition
- Year built: 2024
Utilities & green energy
- Sewer: Public Sewer
- Water: Public
- Utilities for property: Cable Available, Underground Utilities
Green energy
- Energy efficient items: Windows
Community & neighborhood
Location
- Region: Springfield
Other
Other facts
- Listing agreement: Exclusive Right To Sell
- Listing terms: Cash,Conventional,FHA,VA Loan
- Road surface type: Paved
Price history
| Date | Event | Price |
|---|---|---|
| 2/27/2025 | Listing removed | $350,000$248/sqft |
Source: Coldwell Banker Platinum Properties #322680 Report a problem | ||
| 2/26/2025 | Listed for sale | $350,000-1.4%$248/sqft |
Source: Coldwell Banker Platinum Properties #322680 Report a problem | ||
| 2/24/2025 | Sold | $355,000+1.4%$252/sqft |
Source: | ||
| 2/3/2025 | Pending sale | $350,000$248/sqft |
Source: Coldwell Banker Platinum Properties #322680 Report a problem | ||
| 1/30/2025 | Price change | $350,000-4.1%$248/sqft |
Source: | ||
Public tax history
| Year | Property taxes | Tax assessment |
|---|---|---|
| 2024 | $271 | $8,402 |
Find assessor info on the county website
Neighborhood: 31329
Nearby schools
GreatSchools rating
- 7/10Springfield Elementary SchoolGrades: PK-5Distance: 1.7 mi
- 7/10Effingham County Middle SchoolGrades: 6-8Distance: 2.7 mi
- 6/10Effingham County High SchoolGrades: 9-12Distance: 2.5 mi
Schools provided by the listing agent
- Elementary: Springfield
- Middle: ECMS
- High: ECHS
Source: Hive MLS. This data may not be complete. We recommend contacting the local school district to confirm school assignments for this home.

Get pre-qualified for a loan
At Zillow Home Loans, we can pre-qualify you in as little as 5 minutes with no impact to your credit score.An equal housing lender. NMLS #10287.

