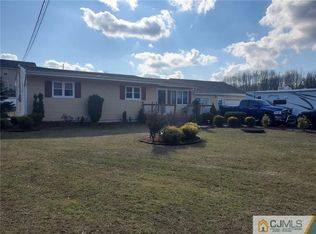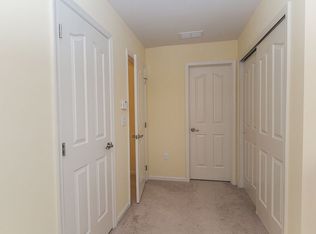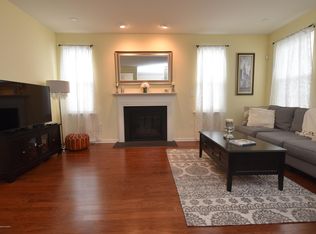Showings 01/01/2021 - Great Starter Home ! This just feels like Home Spacious Living area with hard wood floors and textured ceilings Dining space available and or eat in kitchen area that overlooks the living room. Wall length custom closet in the Master Bedroom with windows for natural light and cross breeze Newer Roof and Furnace and windows. Over-sized garage with top additional storage and an extra storage room off the garage. Over-sized shed in backyard with almost half an acre property that has so much potential for a growing family. Make this House your Home !
This property is off market, which means it's not currently listed for sale or rent on Zillow. This may be different from what's available on other websites or public sources.


