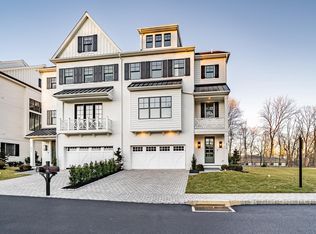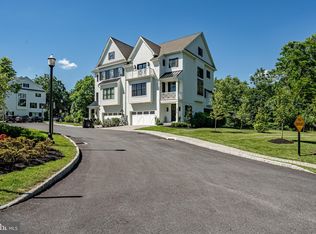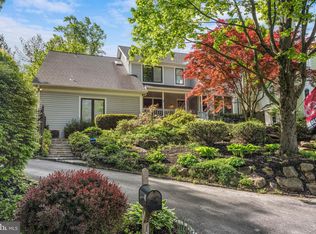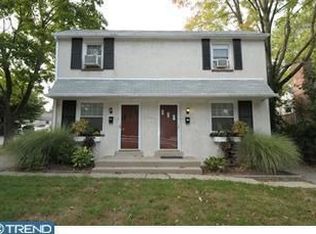Welcome to Wayne Walk, a brand new luxury community in the heart of Wayne. Take in the picturesque views that offer private and direct access to the beloved Radnor Trail, and marvel at the surrounding green space and expansive views the are so rarely found in communities such as this. Finely crafted by David Semerjian Builders and expertly designed by R.A. Hoffman Architects, this exclusive enclave of just 8 carriage homes boasts flexible and gracious floor plans that offer an abundance of light and 9'-10' ceiling heights. Each home offers its own unique front elevation that compliment the rest. 3 bedrooms with the option of finishing the 4th level to add an additional primary suite or anything you can imagine for that space. Each home includes a 4 stop elevator. A nicely appointed allowance package provides each homeowner the opportunity to customize their home to their specific desires. Each home offers a 2 car garage with an additional 2 car parking in the driveway. In addition, you will find a convenient parking area in the community for any overflow parking. This home is ready for your customization. Don't miss your opportunity to live in this low-maintenance community that is a short walk to downtown Wayne shopping and dining, as well as the highly-rated Radnor schools and train to Center City. Wayne Walk, where modern living and luxury combine to offer a turn-key, HOA lifestyle with unprecedented open space and Radnor Trail private access. This is truly a once in a lifetime property!
This property is off market, which means it's not currently listed for sale or rent on Zillow. This may be different from what's available on other websites or public sources.




