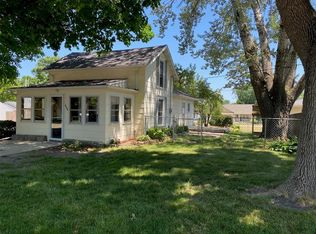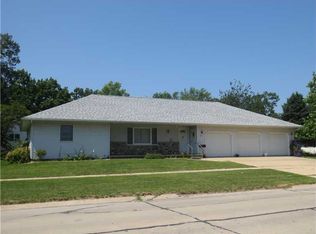Sold for $179,000
$179,000
421 Main St, Center Point, IA 52213
3beds
1,746sqft
Single Family Residence
Built in 1910
9,600 Square Feet Lot
$181,000 Zestimate®
$103/sqft
$1,380 Estimated rent
Home value
$181,000
$168,000 - $195,000
$1,380/mo
Zestimate® history
Loading...
Owner options
Explore your selling options
What's special
PRICE REDUCED!!!! Well maintained home in Center Point. Large open kitchen design with quartz countertop and center island with granite countertop. Spacious bathroom with shower and seprate tub. Kitchen and bath updated in 2021. Main floor primary bedroom with large walk through closet to the bathroom. Main floor laundry with stacker washer/dryer and sink vanity with plenty of room for a future freezer or additional storage. Upper floor includes 2 bedrooms, one of the bedrooms is a walk through bedroom with large closet. Enter the back side of the home with a covered 10' x 20' patio. Private cedar fencing installed in 2019. 24 X 24 Garage with Metal Roof. Extra off street parking with RV power hook-up. Still lots of back yard to enjoy. Two apple trees and rhubarb patch. Lot is 60 x 160. Electrical Service panel replaced in 2003.
Selling Home As Is Condition. Buyers are allowed to complete inspections for there own knowledge if desired.
Zillow last checked: 8 hours ago
Listing updated: February 04, 2025 at 09:14am
Listed by:
Warren Engelbart 319-981-1200,
REAL ESTATE AMERICA, INC.,
Tracy Engelbart 319-329-1100,
REAL ESTATE AMERICA, INC.
Bought with:
Melissa Redinbaugh
Pinnacle Realty LLC
Source: CRAAR, CDRMLS,MLS#: 2405753 Originating MLS: Cedar Rapids Area Association Of Realtors
Originating MLS: Cedar Rapids Area Association Of Realtors
Facts & features
Interior
Bedrooms & bathrooms
- Bedrooms: 3
- Bathrooms: 1
- Full bathrooms: 1
Other
- Level: First
Heating
- Forced Air, Gas
Cooling
- Central Air
Appliances
- Included: Dryer, Dishwasher, Gas Water Heater, Range, Refrigerator, Washer
- Laundry: Main Level
Features
- Kitchen/Dining Combo, Main Level Primary
- Basement: Crawl Space,Partial
Interior area
- Total interior livable area: 1,746 sqft
- Finished area above ground: 1,746
- Finished area below ground: 0
Property
Parking
- Total spaces: 2
- Parking features: Detached, Garage, Off Street, Garage Door Opener
- Garage spaces: 2
Features
- Levels: Two
- Stories: 2
- Patio & porch: Patio
Lot
- Size: 9,600 sqft
- Dimensions: 60 x 160
Details
- Parcel number: 050943300100000
Construction
Type & style
- Home type: SingleFamily
- Architectural style: Two Story
- Property subtype: Single Family Residence
Materials
- Frame, Vinyl Siding
- Foundation: Block
Condition
- New construction: No
- Year built: 1910
Utilities & green energy
- Sewer: Public Sewer
- Water: Public
- Utilities for property: Cable Connected
Community & neighborhood
Location
- Region: Center Point
Other
Other facts
- Listing terms: Cash,Conventional,FHA,VA Loan
Price history
| Date | Event | Price |
|---|---|---|
| 2/4/2025 | Sold | $179,000$103/sqft |
Source: | ||
| 12/25/2024 | Pending sale | $179,000$103/sqft |
Source: | ||
| 10/3/2024 | Price change | $179,000-2.7%$103/sqft |
Source: | ||
| 8/19/2024 | Listed for sale | $184,000+42.6%$105/sqft |
Source: | ||
| 6/10/2019 | Sold | $129,000$74/sqft |
Source: | ||
Public tax history
| Year | Property taxes | Tax assessment |
|---|---|---|
| 2024 | $2,968 +5.9% | $173,800 |
| 2023 | $2,802 -3.8% | $173,800 +25% |
| 2022 | $2,914 +6.7% | $139,000 -3.8% |
Find assessor info on the county website
Neighborhood: 52213
Nearby schools
GreatSchools rating
- NACenter Point-Urbana Primary SchoolGrades: PK-2Distance: 0.3 mi
- 7/10Center Point-Urbana Middle SchoolGrades: 6-8Distance: 0.1 mi
- 7/10Center Point-Urbana High SchoolGrades: 9-12Distance: 0.4 mi
Schools provided by the listing agent
- Elementary: CenterPt/Urbana
- Middle: CenterPt/Urbana
- High: CenterPt/Urbana
Source: CRAAR, CDRMLS. This data may not be complete. We recommend contacting the local school district to confirm school assignments for this home.
Get pre-qualified for a loan
At Zillow Home Loans, we can pre-qualify you in as little as 5 minutes with no impact to your credit score.An equal housing lender. NMLS #10287.
Sell with ease on Zillow
Get a Zillow Showcase℠ listing at no additional cost and you could sell for —faster.
$181,000
2% more+$3,620
With Zillow Showcase(estimated)$184,620

