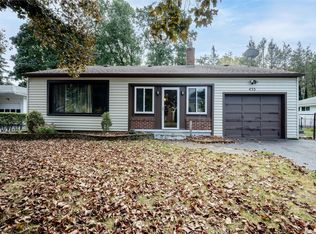VERY WELL MAINTAINED 3 BEDROOM, 1.5 BATH VINYL SIDED RANCH SITUATED ON A DOUBLE LOT*ONLY THE 2ND OWNER*SELLER IS RELOCATING OUT-OF-STATE*SUPER CURB APPEAL*EAT-IN KITCHEN WITH OAK HARDWOOD FLOORING AND ALSO COMES FULLY APPLIANCED, GARBAGE DISPOSAL & DISHWASHER NEW IN 2018, SPACIOUS LIVING ROOM*NEWER DOUBLE PANE WINDOWS IN 2008, FURNACE AND CENTRAL AIR CONDITIONING INSTALLED IN JUNE 2003*HOT WATER HEATER INSTALLED IN OCTOBER 2012*ENJOY THE EXTRA ENTERTAINING SPACE IN THE PARTIALLY FINISHED BASEMENT WITH GLASS BLOCK WINDOWS, A HALF BATH, A WASHER AND DRYER THAT ARE ALSO INCLUDED*THE BASEMENT HAD A WATERPROOFING SYSTEM INSTALLED BY B-DRY IN AUGUST 2018*GREAT REAR ENCLOSED PORCH ACCENTED WITH KNOTTY PINE WALLS WITH ACCESS TO A PRIVATE SMALL PATIO AND AN EASY TO MAINTAIN YARD*WEST IRONDEQUOIT SCHOOLS*LOCATED CONVENIENTLY AND MINUTES TO SHOPPING, RESTAURANTS AND THE ROUTE 104 EXPRESSWAY*DELAYED NEGOTIATIONS/REVIEWING OF OFFERS BEGIN MONDAY, 7/18/22 @ 1:00 PM**
This property is off market, which means it's not currently listed for sale or rent on Zillow. This may be different from what's available on other websites or public sources.
