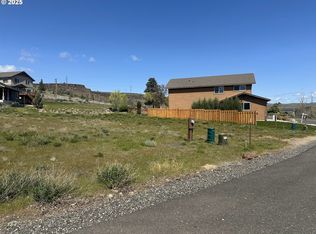Sold
$384,000
421 Little Lake Rd, Maupin, OR 97037
3beds
2,004sqft
Residential, Single Family Residence
Built in 2017
5,227.2 Square Feet Lot
$383,700 Zestimate®
$192/sqft
$3,143 Estimated rent
Home value
$383,700
Estimated sales range
Not available
$3,143/mo
Zestimate® history
Loading...
Owner options
Explore your selling options
What's special
So much value in this just like new, three bedroom home with three and a half bathrooms located in the well maintained Rivercrest Village, Maupin's premier residential community. Spacious entry leads to open concept kitchen, dining and living room with cozy gas fireplace on the main level. Kitchen features new stainless steel appliances with tasteful backsplash, gas stove and two full ovens. Two of the bedrooms have full bathrooms! Entertainers will love the sliding glass door leading to the fully fenced backyard with an entrance to peaceful pond bubbling with sounds of the water feature. Lightening-fast high speed fiber optic internet access is perfect for working from home. Just a short drive down to the Deschutes river with world-class white water rafting and fishing, the quiet sunny town of Maupin is one of Oregon’s best kept secrets only a one hour drive from skiing at Mt. Hood and two hours from Bend and the PDX airport in Portland. Discover Central Oregon with its gorgeous vistas, open spaces and local attractions including the newly remodeled Kah-Nee-Ta Hot Springs and Madras Amphitheater. This wonderful home in a quiet neighborhood is the perfect spot to continue your adventure!
Zillow last checked: 8 hours ago
Listing updated: November 17, 2025 at 12:42am
Listed by:
Gabe Terreson 360-993-5800,
Savi Realty, Inc.
Bought with:
OR and WA Non Rmls, NA
Non Rmls Broker
Source: RMLS (OR),MLS#: 24137208
Facts & features
Interior
Bedrooms & bathrooms
- Bedrooms: 3
- Bathrooms: 4
- Full bathrooms: 3
- Partial bathrooms: 1
- Main level bathrooms: 1
Primary bedroom
- Level: Upper
Bedroom 2
- Level: Upper
Bedroom 3
- Level: Upper
Dining room
- Level: Main
Kitchen
- Level: Main
Living room
- Level: Main
Heating
- Forced Air, Heat Pump
Cooling
- Heat Pump
Appliances
- Included: Built-In Range, Dishwasher, Free-Standing Refrigerator, Gas Appliances, Microwave, Stainless Steel Appliance(s), Washer/Dryer, Electric Water Heater
- Laundry: Laundry Room
Features
- Kitchen Island
- Flooring: Laminate, Wall to Wall Carpet
- Windows: Vinyl Frames
- Basement: Crawl Space
- Number of fireplaces: 1
- Fireplace features: Propane
Interior area
- Total structure area: 2,004
- Total interior livable area: 2,004 sqft
Property
Parking
- Total spaces: 2
- Parking features: Driveway, Off Street, Attached
- Attached garage spaces: 2
- Has uncovered spaces: Yes
Features
- Levels: Two
- Stories: 2
- Patio & porch: Patio, Porch
- Fencing: Fenced
- Has view: Yes
- View description: Pond, Territorial
- Has water view: Yes
- Water view: Pond
- Waterfront features: Other, Seasonal, Pond
Lot
- Size: 5,227 sqft
- Features: Level, Sprinkler, SqFt 5000 to 6999
Details
- Parcel number: 17282
- Zoning: RES
Construction
Type & style
- Home type: SingleFamily
- Property subtype: Residential, Single Family Residence
Materials
- Cement Siding
- Foundation: Stem Wall
- Roof: Composition
Condition
- Resale
- New construction: No
- Year built: 2017
Utilities & green energy
- Gas: Propane
- Sewer: Public Sewer
- Water: Public
- Utilities for property: Cable Connected, Other Internet Service
Community & neighborhood
Location
- Region: Maupin
- Subdivision: Rivercrest Village
HOA & financial
HOA
- Has HOA: Yes
- HOA fee: $33 monthly
Other
Other facts
- Listing terms: Cash,Conventional,FHA,USDA Loan,VA Loan
- Road surface type: Paved
Price history
| Date | Event | Price |
|---|---|---|
| 11/7/2025 | Sold | $384,000$192/sqft |
Source: | ||
| 10/9/2025 | Pending sale | $384,000+1.5%$192/sqft |
Source: | ||
| 10/3/2025 | Price change | $378,200-0.1%$189/sqft |
Source: | ||
| 10/1/2025 | Price change | $378,500-0.1%$189/sqft |
Source: | ||
| 9/29/2025 | Price change | $378,800-0.1%$189/sqft |
Source: | ||
Public tax history
| Year | Property taxes | Tax assessment |
|---|---|---|
| 2024 | $4,615 -0.8% | $267,930 +3% |
| 2023 | $4,650 +2.3% | $260,127 +3% |
| 2022 | $4,545 +3.9% | $252,550 +3% |
Find assessor info on the county website
Neighborhood: 97037
Nearby schools
GreatSchools rating
- 5/10Maupin Elementary SchoolGrades: K-6Distance: 0.8 mi
- 2/10South Wasco County High SchoolGrades: 7-12Distance: 0.7 mi
Schools provided by the listing agent
- Elementary: Maupin
- Middle: Maupin
- High: South Wasco
Source: RMLS (OR). This data may not be complete. We recommend contacting the local school district to confirm school assignments for this home.

Get pre-qualified for a loan
At Zillow Home Loans, we can pre-qualify you in as little as 5 minutes with no impact to your credit score.An equal housing lender. NMLS #10287.
