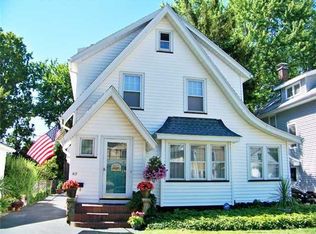Closed
$325,000
421 Laurelton Rd, Rochester, NY 14609
3beds
1,440sqft
Single Family Residence
Built in 1936
7,405.2 Square Feet Lot
$338,800 Zestimate®
$226/sqft
$2,810 Estimated rent
Home value
$338,800
$318,000 - $359,000
$2,810/mo
Zestimate® history
Loading...
Owner options
Explore your selling options
What's special
Welcome to 421 Laurelton Drive. You will be greeted at the front entry this home's historic charm and beauty captured by the gorgeous natural wood staircase, doors, windows and trim throughout. Each window is adorned by beautiful leaded glass adding elements of character and elegance to this beautiful home.The family room has a cozy fireplace, original wood mantle and custom built ins. Step through to another set of gorgeous French wood doors to the sunroom where you can escape with a quiet book and cup of coffee or use as a playroom or home office. A very large dining room is open to the kitchen ideal for entertaining guests. All appliances included. Ascend to the second floor to find 3 bedrooms with a centralized full bath. The very large primary bedroom showcases an archway to the tiny nook, leaded glass window between 2 closets. Walk up to the full attic ready to be renovated for additional living space, recreation, office, gym or use for storage. Huge fenced in backyard for hosting all of your outdoor gatherings. One car garage. Central A/C. This charming home is located in the highly sought after neighborhood with sidewalks. Close and easy access to major expressways, shopping and restaurants. COME VIEW, TOUR AND FEEL ALL OF THE SPACE!!! MOVE RIGHT IN!!! READY FOR QUICK CLOSE!!! Delayed negotiations Offers due by 12 Noon January 20th.
Zillow last checked: 8 hours ago
Listing updated: February 12, 2025 at 07:59pm
Listed by:
Soo M. Kim 585-481-2646,
RE/MAX Plus
Bought with:
Joe A Cassara, 10311207913
Cassara Realty Group
Source: NYSAMLSs,MLS#: R1584169 Originating MLS: Rochester
Originating MLS: Rochester
Facts & features
Interior
Bedrooms & bathrooms
- Bedrooms: 3
- Bathrooms: 1
- Full bathrooms: 1
Heating
- Gas, Forced Air
Cooling
- Central Air
Appliances
- Included: Dryer, Gas Oven, Gas Range, Gas Water Heater, Refrigerator, Washer
- Laundry: In Basement
Features
- Ceiling Fan(s), Separate/Formal Dining Room, Entrance Foyer, Eat-in Kitchen, Other, See Remarks, Natural Woodwork, Window Treatments
- Flooring: Carpet, Hardwood, Tile, Varies
- Windows: Drapes, Leaded Glass
- Basement: Full,Sump Pump
- Number of fireplaces: 1
Interior area
- Total structure area: 1,440
- Total interior livable area: 1,440 sqft
Property
Parking
- Total spaces: 1
- Parking features: Detached, Garage
- Garage spaces: 1
Features
- Levels: Two
- Stories: 2
- Exterior features: Blacktop Driveway
Lot
- Size: 7,405 sqft
- Dimensions: 82 x 125
- Features: Rectangular, Rectangular Lot, Residential Lot
Details
- Parcel number: 2634001071100011028000
- Special conditions: Standard
Construction
Type & style
- Home type: SingleFamily
- Architectural style: Colonial,Two Story
- Property subtype: Single Family Residence
Materials
- Composite Siding
- Foundation: Block
- Roof: Asphalt
Condition
- Resale
- Year built: 1936
Utilities & green energy
- Sewer: Connected
- Water: Connected, Public
- Utilities for property: Cable Available, High Speed Internet Available, Sewer Connected, Water Connected
Community & neighborhood
Location
- Region: Rochester
Other
Other facts
- Listing terms: Cash,Conventional,FHA,VA Loan
Price history
| Date | Event | Price |
|---|---|---|
| 6/4/2025 | Sold | $325,000+71.1%$226/sqft |
Source: Public Record Report a problem | ||
| 2/3/2025 | Sold | $190,000-4.5%$132/sqft |
Source: | ||
| 1/21/2025 | Pending sale | $199,000$138/sqft |
Source: | ||
| 1/14/2025 | Listed for sale | $199,000$138/sqft |
Source: | ||
Public tax history
| Year | Property taxes | Tax assessment |
|---|---|---|
| 2024 | -- | $176,000 |
| 2023 | -- | $176,000 +60.4% |
| 2022 | -- | $109,700 |
Find assessor info on the county website
Neighborhood: 14609
Nearby schools
GreatSchools rating
- NAHelendale Road Primary SchoolGrades: PK-2Distance: 0.5 mi
- 5/10East Irondequoit Middle SchoolGrades: 6-8Distance: 1.3 mi
- 6/10Eastridge Senior High SchoolGrades: 9-12Distance: 2.3 mi
Schools provided by the listing agent
- District: East Irondequoit
Source: NYSAMLSs. This data may not be complete. We recommend contacting the local school district to confirm school assignments for this home.
