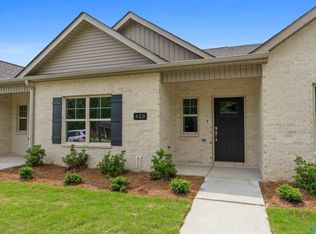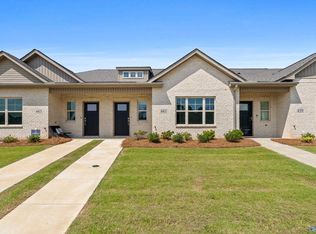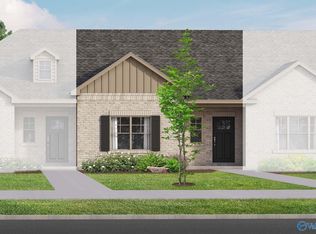Sold for $249,346 on 07/31/25
$249,346
421 Lando Cain Rd, Hartselle, AL 35640
2beds
1,453sqft
Townhouse
Built in ----
3,484.8 Square Feet Lot
$248,100 Zestimate®
$172/sqft
$1,745 Estimated rent
Home value
$248,100
$201,000 - $308,000
$1,745/mo
Zestimate® history
Loading...
Owner options
Explore your selling options
What's special
Move in Ready! This new construction townhome in the Hartselle City School District offers scenic, peaceful living with low-maintenance perks like lawn care, landscaping, pest control, and a termite bond. Inside, enjoy 9' ceilings, wide hallways, and beautiful LVP flooring throughout the main living areas. The open floor plan includes 2 bedrooms, 2 full baths, and a stunning kitchen with quartz countertops, stainless steel appliances, soft-close cabinets, and a tile backsplash. A spacious two-car garage and multiple builder warranties add comfort and peace of mind. Located in a beautiful neighborhood with a stocked pond and just 2 minutes from I-65. 48 Hour FROR - Call today!
Zillow last checked: 8 hours ago
Listing updated: August 02, 2025 at 07:04am
Listed by:
Campbell McCoy,
Davidson Homes LLC 4
Bought with:
Lisa Owens, 144570
Leading Edge Decatur
Source: ValleyMLS,MLS#: 21888756
Facts & features
Interior
Bedrooms & bathrooms
- Bedrooms: 2
- Bathrooms: 2
- Full bathrooms: 2
Primary bedroom
- Features: 9’ Ceiling
- Level: First
- Area: 182
- Dimensions: 14 x 13
Bedroom
- Level: First
- Area: 110
- Dimensions: 11 x 10
Bedroom 2
- Level: First
- Area: 121
- Dimensions: 11 x 11
Kitchen
- Features: 9’ Ceiling
- Level: First
- Area: 154
- Dimensions: 11 x 14
Living room
- Features: 9’ Ceiling
- Level: First
- Area: 238
- Dimensions: 17 x 14
Heating
- Central 1
Cooling
- Central 1
Features
- Has basement: No
- Has fireplace: No
- Fireplace features: None
Interior area
- Total interior livable area: 1,453 sqft
Property
Parking
- Parking features: Garage-Two Car
Lot
- Size: 3,484 sqft
Construction
Type & style
- Home type: Townhouse
- Property subtype: Townhouse
- Attached to another structure: Yes
Materials
- Foundation: Slab
Condition
- New Construction
- New construction: Yes
Details
- Builder name: DAVIDSON HOMES LLC
Utilities & green energy
- Sewer: Public Sewer
- Water: Public
Community & neighborhood
Location
- Region: Hartselle
- Subdivision: Cain Park
HOA & financial
HOA
- Has HOA: Yes
- HOA fee: $1,525 annually
- Association name: Elite Housing
Price history
| Date | Event | Price |
|---|---|---|
| 7/31/2025 | Sold | $249,346$172/sqft |
Source: | ||
| 7/5/2025 | Pending sale | $249,346$172/sqft |
Source: | ||
| 5/12/2025 | Listed for sale | $249,346$172/sqft |
Source: | ||
Public tax history
Tax history is unavailable.
Neighborhood: 35640
Nearby schools
GreatSchools rating
- NASparkman Elementary SchoolGrades: PK-6Distance: 3.2 mi
- NAMorgan Co Learning CenterGrades: 6-12Distance: 3.2 mi
- 3/10Albert P Brewer High SchoolGrades: 9-12Distance: 11.2 mi
Schools provided by the listing agent
- Elementary: F. E. Burleson Elementary
- Middle: Hartselle
- High: Hartselle
Source: ValleyMLS. This data may not be complete. We recommend contacting the local school district to confirm school assignments for this home.

Get pre-qualified for a loan
At Zillow Home Loans, we can pre-qualify you in as little as 5 minutes with no impact to your credit score.An equal housing lender. NMLS #10287.
Sell for more on Zillow
Get a free Zillow Showcase℠ listing and you could sell for .
$248,100
2% more+ $4,962
With Zillow Showcase(estimated)
$253,062

