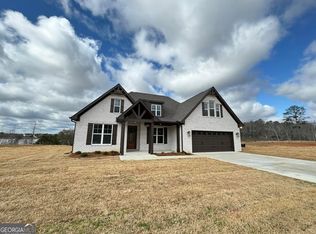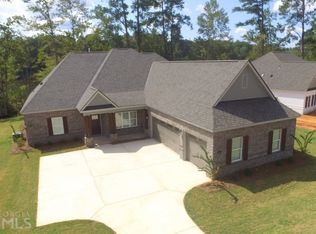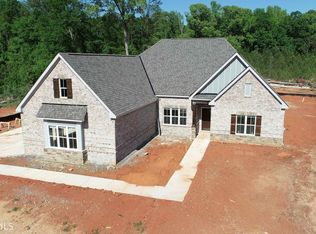Closed
$570,561
421 Lakeview Way, Lagrange, GA 30240
5beds
3,057sqft
Single Family Residence
Built in 2023
0.41 Acres Lot
$580,200 Zestimate®
$187/sqft
$3,007 Estimated rent
Home value
$580,200
$551,000 - $615,000
$3,007/mo
Zestimate® history
Loading...
Owner options
Explore your selling options
What's special
The "Murphy" is a lakefront 4-sided brick, 5 bedroom, 4 bathroom home with an excellent open concept floor plan featuring both indoor and outdoor living spaces. This home has hardwood flooring in all main level living areas, common areas, and all main-level bedrooms. Tile floors are in all bathrooms, and there is carpet in the upstairs bonus room. Kitchen features granite countertops, serving island, and an upgraded Stainless Steel appliance suite with microwave/wall oven combination, separate gas range, and dishwasher. Main level floor plan features split bedrooms with a private master suite and three additional bedrooms with two hallway baths. The expansive master suite has double vanities, garden tub, separate shower, and a generously sized walk-in closet. Upstairs, there is a bonus room which could serve as a 5th bedroom, additional full bathroom, and closet. There is also a separate study with closet on the main level, as well as a laundry room with sink. Private 14' x 13' rear covered porch off dining room. Neighborhood amenities include pool, tennis courts, clubhouse, and access to private community lake. Custom upgrades include the "Elite Finish Package," which includes the upgraded appliance package (as stated above), and also a decorative wood vent hood, under cabinet lighting in kitchen, freestanding tub in master bathroom, gas lanterns on front of garage, and ceiling fans in secondary bedrooms. Contact listing agent for more details. Listed property taxes are estimated based on the property's completed value.
Zillow last checked: 8 hours ago
Listing updated: October 24, 2025 at 01:23pm
Listed by:
Kendall Butler 706-333-0680,
F.L.I. Properties
Bought with:
Son T Nguyen, 312689
Atlanta Diamond Realty LLC
Source: GAMLS,MLS#: 20155778
Facts & features
Interior
Bedrooms & bathrooms
- Bedrooms: 5
- Bathrooms: 4
- Full bathrooms: 4
- Main level bathrooms: 3
- Main level bedrooms: 4
Dining room
- Features: Separate Room
Kitchen
- Features: Breakfast Area, Breakfast Bar, Kitchen Island, Pantry, Solid Surface Counters
Heating
- Electric, Central, Heat Pump
Cooling
- Electric, Ceiling Fan(s), Central Air, Heat Pump
Appliances
- Included: Electric Water Heater, Dishwasher, Double Oven, Disposal, Ice Maker, Microwave, Oven, Oven/Range (Combo), Stainless Steel Appliance(s)
- Laundry: Mud Room
Features
- Vaulted Ceiling(s), High Ceilings, Double Vanity, Soaking Tub, Separate Shower, Tile Bath, Walk-In Closet(s), Master On Main Level, Split Bedroom Plan
- Flooring: Hardwood, Tile, Carpet
- Basement: None
- Number of fireplaces: 1
- Fireplace features: Family Room, Factory Built, Gas Log
Interior area
- Total structure area: 3,057
- Total interior livable area: 3,057 sqft
- Finished area above ground: 3,057
- Finished area below ground: 0
Property
Parking
- Total spaces: 2
- Parking features: Attached, Garage Door Opener, Garage, Kitchen Level
- Has attached garage: Yes
Accessibility
- Accessibility features: Accessible Hallway(s)
Features
- Levels: One and One Half
- Stories: 1
- Patio & porch: Porch
- Has view: Yes
- View description: Lake
- Has water view: Yes
- Water view: Lake
- Waterfront features: Dock Rights
- Body of water: Bryant Lake
- Frontage type: Lakefront
Lot
- Size: 0.41 Acres
- Features: Level
Details
- Parcel number: 0514 000294
- Special conditions: Covenants/Restrictions
Construction
Type & style
- Home type: SingleFamily
- Architectural style: Brick 4 Side,Craftsman,Ranch
- Property subtype: Single Family Residence
Materials
- Brick
- Foundation: Slab
- Roof: Composition
Condition
- New Construction
- New construction: Yes
- Year built: 2023
Details
- Warranty included: Yes
Utilities & green energy
- Sewer: Public Sewer
- Water: Public
- Utilities for property: Underground Utilities, Sewer Connected
Green energy
- Energy efficient items: Insulation
Community & neighborhood
Community
- Community features: Clubhouse, Lake, Pool, Sidewalks, Street Lights, Tennis Court(s), Shared Dock
Location
- Region: Lagrange
- Subdivision: Bryant Lake
HOA & financial
HOA
- Has HOA: Yes
- HOA fee: $600 annually
- Services included: Insurance, Maintenance Grounds, Management Fee, Swimming, Tennis
Other
Other facts
- Listing agreement: Exclusive Right To Sell
- Listing terms: Cash,Conventional,FHA,VA Loan
Price history
| Date | Event | Price |
|---|---|---|
| 1/16/2024 | Sold | $570,561$187/sqft |
Source: Public Record Report a problem | ||
| 11/2/2023 | Sold | $570,561$187/sqft |
Source: | ||
| 11/1/2023 | Pending sale | $570,561$187/sqft |
Source: | ||
Public tax history
| Year | Property taxes | Tax assessment |
|---|---|---|
| 2024 | $5,771 | $213,600 |
Find assessor info on the county website
Neighborhood: 30240
Nearby schools
GreatSchools rating
- 2/10Clearview Elementary SchoolGrades: PK-5Distance: 1 mi
- 5/10Long Cane Middle SchoolGrades: 6-8Distance: 8.5 mi
- 5/10Troup County High SchoolGrades: 9-12Distance: 1.4 mi
Schools provided by the listing agent
- Elementary: Clearview
- Middle: Long Cane
- High: Troup County
Source: GAMLS. This data may not be complete. We recommend contacting the local school district to confirm school assignments for this home.
Get a cash offer in 3 minutes
Find out how much your home could sell for in as little as 3 minutes with a no-obligation cash offer.
Estimated market value$580,200
Get a cash offer in 3 minutes
Find out how much your home could sell for in as little as 3 minutes with a no-obligation cash offer.
Estimated market value
$580,200


