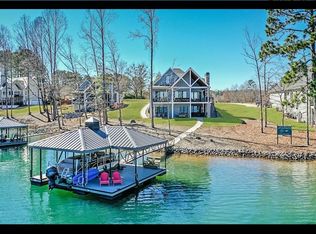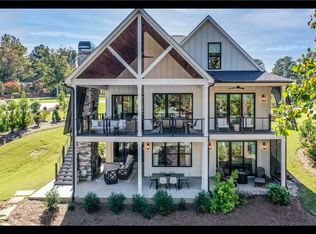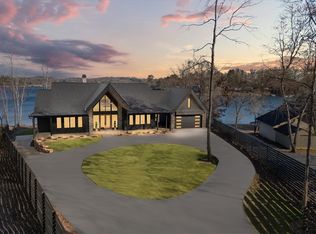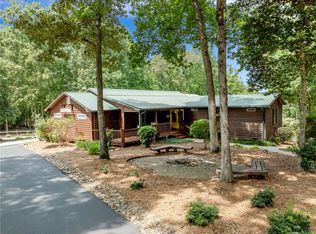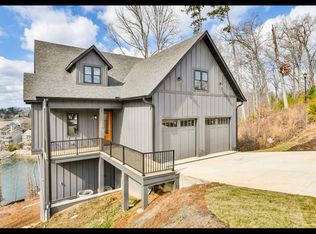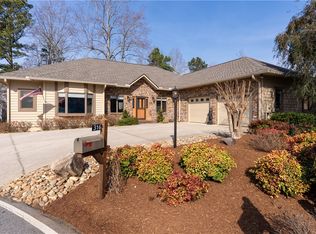421 Lakestone Court sits at the quiet tip of Lakestone Cottages, offering unobstructed lake views and direct access to one of the cleanest andmost desirable lakes in the Carolinas. This 6-bedroom, 6.5-bath waterfront home features multi-level outdoor living, sunrise vistas, and a gently sloping lawn leading to a private deep-water dock with a hydraulic lift. The setting is ideal for swimming, boating, and paddleboarding in aprotected cove with year-round depth. Inside, the home’s three-level layout blends luxury and functionality with an open living area overlookingthe lake, a well-appointed kitchen with quartz counters, and a main-level primary suite. A second primary suite and additional guest rooms offerprivacy, while the lower level includes a mudroom, secondary kitchenette, recreation spaces, and walkout access to the patio and yard.Lakestone Cottages currently allows long-term and short-term rentals; buyers should verify all HOA regulations. This home offers exceptionallake living in a highly sought-after location.
For sale
Price cut: $150K (2/17)
$2,550,000
421 Lakestone Ct, Seneca, SC 29672
6beds
4,060sqft
Est.:
Single Family Residence
Built in ----
0.5 Acres Lot
$2,397,200 Zestimate®
$628/sqft
$525/mo HOA
What's special
Sunrise vistasSecondary kitchenetteUnobstructed lake viewsMain-level primary suiteMulti-level outdoor livingRecreation spaces
- 87 days |
- 2,218 |
- 54 |
Likely to sell faster than
Zillow last checked: 8 hours ago
Listing updated: February 28, 2026 at 05:22pm
Listed by:
John Humphries 704-929-2670,
Keller Williams DRIVE
Source: WUMLS,MLS#: 20295259 Originating MLS: Western Upstate Association of Realtors
Originating MLS: Western Upstate Association of Realtors
Tour with a local agent
Facts & features
Interior
Bedrooms & bathrooms
- Bedrooms: 6
- Bathrooms: 7
- Full bathrooms: 6
- 1/2 bathrooms: 1
- Main level bathrooms: 2
- Main level bedrooms: 2
Rooms
- Room types: Bonus Room, In-Law Suite, Laundry, Loft, Office, Recreation
Primary bedroom
- Dimensions: 15x16
Bedroom 2
- Dimensions: 12x13
Bedroom 3
- Dimensions: 10x20
Bedroom 4
- Dimensions: 16x18
Bedroom 5
- Dimensions: 16x9
Bonus room
- Dimensions: 27x30
Other
- Dimensions: 15x11
Heating
- Central, Electric, Forced Air, Multiple Heating Units
Cooling
- Central Air, Electric, Forced Air, Heat Pump, Zoned
Appliances
- Included: Built-In Oven, Dishwasher, Gas Cooktop, Disposal, Gas Water Heater, Multiple Water Heaters, Microwave
- Laundry: Washer Hookup, Electric Dryer Hookup
Features
- Ceiling Fan(s), Dual Sinks, Fireplace, Granite Counters, Garden Tub/Roman Tub, High Ceilings, Bath in Primary Bedroom, Main Level Primary, Smooth Ceilings, Separate Shower, Walk-In Closet(s), Walk-In Shower, In-Law Floorplan, Loft
- Flooring: Carpet, Luxury Vinyl, Luxury VinylPlank, Luxury VinylTile, Tile
- Windows: Storm Window(s), Tilt-In Windows
- Basement: Daylight,Full,Finished,Heated,Interior Entry,Walk-Out Access
- Has fireplace: Yes
- Fireplace features: Multiple
Interior area
- Total structure area: 4,060
- Total interior livable area: 4,060 sqft
Property
Parking
- Total spaces: 2
- Parking features: Attached, Garage, Driveway
- Attached garage spaces: 2
Accessibility
- Accessibility features: Low Threshold Shower
Features
- Levels: Three Or More
- Stories: 3
- Patio & porch: Deck, Front Porch, Patio, Porch
- Exterior features: Deck, Sprinkler/Irrigation, Porch, Patio, Storm Windows/Doors
- Has view: Yes
- View description: Mountain(s), Water
- Has water view: Yes
- Water view: Water
- Waterfront features: Boat Dock/Slip, Water Access, Waterfront
- Body of water: Keowee
- Frontage length: 106+/-
Lot
- Size: 0.5 Acres
- Features: Cul-De-Sac, Outside City Limits, Subdivision, Views, Waterfront
Details
- Parcel number: 1640801007
Construction
Type & style
- Home type: SingleFamily
- Architectural style: Contemporary,Craftsman,Traditional
- Property subtype: Single Family Residence
Materials
- Cement Siding, Stone
- Foundation: Basement, Slab
- Roof: Architectural,Shingle
Details
- Builder name: Rosewood Communities
Utilities & green energy
- Sewer: Septic Tank
- Water: Public
Community & HOA
Community
- Features: Common Grounds/Area, Short Term Rental Allowed
- Security: Smoke Detector(s)
- Subdivision: Lakestone
HOA
- Has HOA: Yes
- Services included: Maintenance Grounds, Street Lights, Trash
- HOA fee: $6,300 annually
Location
- Region: Seneca
Financial & listing details
- Price per square foot: $628/sqft
- Tax assessed value: $1,951,650
- Annual tax amount: $25,165
- Date on market: 12/4/2025
- Cumulative days on market: 87 days
- Listing agreement: Exclusive Right To Sell
Estimated market value
$2,397,200
$2.28M - $2.52M
$4,522/mo
Price history
Price history
| Date | Event | Price |
|---|---|---|
| 2/17/2026 | Price change | $2,550,000-5.6%$628/sqft |
Source: | ||
| 12/4/2025 | Listed for sale | $2,700,000+31.7%$665/sqft |
Source: | ||
| 9/16/2022 | Sold | $2,050,000-12.7%$505/sqft |
Source: | ||
| 9/6/2022 | Pending sale | $2,349,000$579/sqft |
Source: | ||
| 8/23/2022 | Contingent | $2,349,000$579/sqft |
Source: | ||
| 8/5/2022 | Listed for sale | $2,349,000+105.2%$579/sqft |
Source: | ||
| 11/22/2019 | Sold | $1,145,000+358.6%$282/sqft |
Source: | ||
| 5/22/2019 | Sold | $249,666$61/sqft |
Source: Public Record Report a problem | ||
Public tax history
Public tax history
| Year | Property taxes | Tax assessment |
|---|---|---|
| 2024 | $25,165 +43.8% | $117,100 +43.8% |
| 2023 | $17,499 | $81,430 |
| 2022 | -- | -- |
| 2021 | -- | -- |
| 2020 | -- | $1,145,140 +230.5% |
| 2019 | -- | $346,500 |
Find assessor info on the county website
BuyAbility℠ payment
Est. payment
$13,952/mo
Principal & interest
$12598
Property taxes
$829
HOA Fees
$525
Climate risks
Neighborhood: 29672
Nearby schools
GreatSchools rating
- 8/10Keowee Elementary SchoolGrades: PK-5Distance: 2.1 mi
- 7/10Walhalla Middle SchoolGrades: 6-8Distance: 6.6 mi
- 5/10Walhalla High SchoolGrades: 9-12Distance: 6.7 mi
Schools provided by the listing agent
- Elementary: Keowee Elem
- Middle: Walhalla Middle
- High: Walhalla High
Source: WUMLS. This data may not be complete. We recommend contacting the local school district to confirm school assignments for this home.
