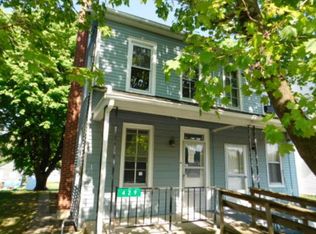Sold for $220,000 on 02/02/24
$220,000
421 Krumsville Rd, Kutztown, PA 19530
4beds
1,962sqft
Single Family Residence
Built in 1900
9,147.6 Square Feet Lot
$288,700 Zestimate®
$112/sqft
$1,867 Estimated rent
Home value
$288,700
$268,000 - $312,000
$1,867/mo
Zestimate® history
Loading...
Owner options
Explore your selling options
What's special
Welcome to this stunning 4-bedroom, 2-full bath detached single home in the desirable Kutztown Area School District! As you step inside, you'll be captivated by the charm of the gorgeous family room, boasting a vaulted ceiling with a skylight, wood beams, a cozy wood-burning stove, a dry bar and an abundance of natural light shining through the skylight, windows, and a French patio door. The family room seamlessly flows into the spacious eat-in kitchen, which features newer appliances, a pantry, and sliding patio door to the side patio. This kitchen is an ideal space for hosting large gatherings and entertaining friends and family. The first floor is completed by a remodeled full bath, a generously sized bedroom, and a welcoming living room. Heading upstairs, you'll find three additional bedrooms, one with a second full bath, and a versatile bonus space that can be utilized as a rec room, den or office. Ample storage space is available in both the walk up attic and full basement. Step outside to discover a delightful patio, deck and a nicely sized yard, providing the perfect setting for relaxation and outdoor activities. The property also includes a large carport at the rear of the home for added convenience. Conveniently situated near local parks, schools, and downtown dining and shopping, this home offers a perfect blend of comfort and accessibility.
Zillow last checked: 8 hours ago
Listing updated: February 05, 2024 at 07:03am
Listed by:
Jon Campbell 610-624-2566,
EXP Realty LLC,
Kelsey O. Werner Elliott 610-360-6138,
EXP Realty LLC
Bought with:
Ken Varilek, RS326286
EXP Realty LLC
Source: GLVR,MLS#: 729847 Originating MLS: Lehigh Valley MLS
Originating MLS: Lehigh Valley MLS
Facts & features
Interior
Bedrooms & bathrooms
- Bedrooms: 4
- Bathrooms: 2
- Full bathrooms: 2
Bedroom
- Description: W/W carpet, ceiling fan
- Level: First
- Dimensions: 14.00 x 13.00
Bedroom
- Description: W/W carpet, closet, ceiling fan
- Level: Second
- Dimensions: 14.00 x 10.00
Bedroom
- Description: Laminate flooring, closet, ceiling fan
- Level: Second
- Dimensions: 14.00 x 9.00
Bedroom
- Description: Full bathroom, w/w carpeting, closet
- Level: Second
- Dimensions: 14.00 x 12.00
Den
- Description: Open flex space, w/w carpet
- Level: Second
- Dimensions: 18.00 x 12.00
Family room
- Description: Vaulted ceiling with fan, sky light, wood beams, wood stove, French door, dry bar, laminate flooring
- Level: First
- Dimensions: 24.00 x 18.00
Other
- Description: Tub/shower combo, linen closet
- Level: First
- Dimensions: 14.00 x 6.00
Other
- Description: W/W carpet, shower stall, open to bedroom
- Level: Second
- Dimensions: 13.00 x 5.00
Kitchen
- Description: Eat-in, laminate flooring, newer SS appliances, sliders to patio
- Level: First
- Dimensions: 16.00 x 14.00
Living room
- Description: W/W carpet, ceiling fan
- Level: First
- Dimensions: 19.00 x 11.00
Heating
- Hot Water, Oil, Wood Stove
Cooling
- Ceiling Fan(s)
Appliances
- Included: Dryer, Electric Oven, Electric Water Heater, Refrigerator, Water Softener Owned, Washer
- Laundry: Washer Hookup, Dryer Hookup, Lower Level
Features
- Attic, Eat-in Kitchen, Home Office, Storage, Skylights
- Flooring: Carpet, Laminate, Resilient
- Windows: Skylight(s)
- Basement: Full
- Has fireplace: Yes
- Fireplace features: Family Room, Wood Burning
Interior area
- Total interior livable area: 1,962 sqft
- Finished area above ground: 1,962
- Finished area below ground: 0
Property
Parking
- Total spaces: 2
- Parking features: Carport, Off Street, On Street
- Garage spaces: 2
- Has carport: Yes
- Has uncovered spaces: Yes
Features
- Stories: 2
- Patio & porch: Covered, Deck, Patio, Porch
- Exterior features: Deck, Porch, Patio, Shed
Lot
- Size: 9,147 sqft
- Features: Flat, Flood Zone, Not In Subdivision
Details
- Additional structures: Shed(s)
- Parcel number: 63544307698924
- Zoning: R
- Special conditions: None
Construction
Type & style
- Home type: SingleFamily
- Architectural style: Colonial,Other
- Property subtype: Single Family Residence
Materials
- Aluminum Siding, Vinyl Siding
- Roof: Asphalt,Fiberglass
Condition
- Year built: 1900
Utilities & green energy
- Sewer: Public Sewer
- Water: Public
Community & neighborhood
Location
- Region: Kutztown
- Subdivision: Not in Development
Other
Other facts
- Listing terms: Cash,Conventional,FHA,USDA Loan,VA Loan
- Ownership type: Fee Simple
- Road surface type: Paved
Price history
| Date | Event | Price |
|---|---|---|
| 2/2/2024 | Sold | $220,000+2.3%$112/sqft |
Source: | ||
| 1/1/2024 | Pending sale | $215,000$110/sqft |
Source: | ||
| 12/27/2023 | Listed for sale | $215,000-21.8%$110/sqft |
Source: | ||
| 8/15/2023 | Listing removed | $274,900$140/sqft |
Source: | ||
| 7/13/2023 | Price change | $274,900-3.5%$140/sqft |
Source: | ||
Public tax history
| Year | Property taxes | Tax assessment |
|---|---|---|
| 2025 | $4,490 +4.7% | $103,800 |
| 2024 | $4,287 +3.3% | $103,800 |
| 2023 | $4,149 | $103,800 |
Find assessor info on the county website
Neighborhood: 19530
Nearby schools
GreatSchools rating
- 8/10Kutztown El SchoolGrades: K-5Distance: 0.9 mi
- 6/10Kutztown Area Middle SchoolGrades: 6-8Distance: 1.1 mi
- 8/10Kutztown Area Senior High SchoolGrades: 9-12Distance: 1.1 mi
Schools provided by the listing agent
- High: Kutztown Area
Source: GLVR. This data may not be complete. We recommend contacting the local school district to confirm school assignments for this home.

Get pre-qualified for a loan
At Zillow Home Loans, we can pre-qualify you in as little as 5 minutes with no impact to your credit score.An equal housing lender. NMLS #10287.
Sell for more on Zillow
Get a free Zillow Showcase℠ listing and you could sell for .
$288,700
2% more+ $5,774
With Zillow Showcase(estimated)
$294,474