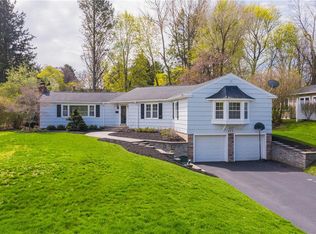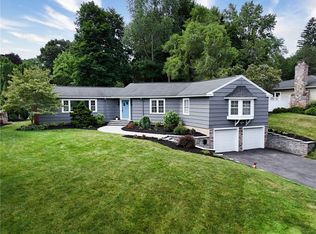Closed
$700,000
421 Kilbourn Rd, Rochester, NY 14618
4beds
1,993sqft
Single Family Residence
Built in 1948
0.39 Acres Lot
$743,900 Zestimate®
$351/sqft
$3,485 Estimated rent
Home value
$743,900
$692,000 - $796,000
$3,485/mo
Zestimate® history
Loading...
Owner options
Explore your selling options
What's special
DESIGNER SHOWCASE HOME THAT SHINES WITH A PREMIER PITTSFORD LOCATION IN THE COUNTRY CLUB MECCA WITHIN WALKING DISTANCE TO OAK HILL COUNTRY CLUB, IRONDEQUOIT COUNTRY CLUB & THE COUNTRY CLUB OF ROCHESTER! STUNNING CURB APPEAL COMPLEMENTED WITH EXQUISITE LANDSCAPING LEAD YOU TO A CHARMING COVERED ENTRYWAY! HIGHLY DESIRABLE OPEN LIVING WITH A SHOWSTOPPER "WHITE & BRIGHT" KITCHEN WITH CUSTOM AMISH CRAFTED CABINETRY, SS APPLIANCES, QUARTZ COUNTERTOPS & A CENTER ISLAND BREAKFAST BAR, OPEN TO THE DINING & LIVING AREA WITH RECESSED LIGHTING & FRENCH DOORS TO THE LIGHT & BRIGHT SUNROOM WITH A TRAY CEILING & A WALL OF WINDOWS! ENTERTAINMENT SIZED FORMAL LIVING ROOM WITH CROWN MOLDING & A WOOD BURNING FIREPLACE WITH A GORGEOUS MANTEL. THE MODERN & SOPHISTICATED DESIGN CONTINUES WITH THREE SPACIOUS BEDROOMS WITH HARDWOOD FLOOR & TWO TOTALLY UPDATED & MINT BATHROOMS, INCLUDING A PRIMARY SUITE WITH A SPA BATHROOM TO PAMPER YOURSELF! PARTIALLY FINISHED LOWER LEVEL WITH A BONUS ROOM / POTENTIAL 4TH BEDROOM, POWDER ROOM & LAUNDRY! SPRAWLING BACKYARD WITH AN EXPANSIVE SLATE PATIO, SCENIC LANDSCAPING & MATURE TREES FOR EXCEPTIONAL PRIVACY! SHOWINGS 11/2 at 12PM, DELAYED NEGOTIATIONS 11/7 @ 11AM.
Zillow last checked: 8 hours ago
Listing updated: January 27, 2025 at 11:05am
Listed by:
Richard J. Testa 585-739-3521,
Howard Hanna,
Robert Testa 585-739-1693,
Howard Hanna
Bought with:
Sarah A McAuliffe, 10301216017
Tru Agent Real Estate
Source: NYSAMLSs,MLS#: R1573243 Originating MLS: Rochester
Originating MLS: Rochester
Facts & features
Interior
Bedrooms & bathrooms
- Bedrooms: 4
- Bathrooms: 3
- Full bathrooms: 2
- 1/2 bathrooms: 1
- Main level bathrooms: 2
- Main level bedrooms: 3
Heating
- Gas, Other, See Remarks, Baseboard, Forced Air, Radiant Floor
Cooling
- Other, See Remarks, Central Air
Appliances
- Included: Dryer, Dishwasher, Disposal, Gas Oven, Gas Range, Gas Water Heater, Microwave, Refrigerator, Washer
- Laundry: In Basement
Features
- Breakfast Bar, Ceiling Fan(s), Entrance Foyer, Eat-in Kitchen, Separate/Formal Living Room, Great Room, Kitchen Island, Kitchen/Family Room Combo, Pantry, Pull Down Attic Stairs, Quartz Counters, Sliding Glass Door(s), Natural Woodwork, Bedroom on Main Level, Bath in Primary Bedroom, Main Level Primary, Primary Suite, Programmable Thermostat
- Flooring: Ceramic Tile, Hardwood, Luxury Vinyl, Tile, Varies
- Doors: Sliding Doors
- Windows: Thermal Windows
- Basement: Crawl Space,Full,Partially Finished
- Attic: Pull Down Stairs
- Number of fireplaces: 1
Interior area
- Total structure area: 1,993
- Total interior livable area: 1,993 sqft
Property
Parking
- Total spaces: 2.5
- Parking features: Attached, Underground, Garage, Driveway, Garage Door Opener
- Attached garage spaces: 2.5
Features
- Levels: One
- Stories: 1
- Patio & porch: Open, Patio, Porch
- Exterior features: Blacktop Driveway, Patio, Private Yard, See Remarks
Lot
- Size: 0.39 Acres
- Dimensions: 90 x 190
- Features: Other, Rectangular, Rectangular Lot, Residential Lot, See Remarks, Wooded
Details
- Parcel number: 2646891381800003009000
- Special conditions: Standard
Construction
Type & style
- Home type: SingleFamily
- Architectural style: Ranch
- Property subtype: Single Family Residence
Materials
- Composite Siding, Copper Plumbing, PEX Plumbing
- Foundation: Block
- Roof: Asphalt
Condition
- Resale
- Year built: 1948
Utilities & green energy
- Electric: Circuit Breakers
- Sewer: Connected
- Water: Connected, Public
- Utilities for property: Cable Available, High Speed Internet Available, Sewer Connected, Water Connected
Green energy
- Energy efficient items: Appliances, HVAC, Lighting, Windows
Community & neighborhood
Location
- Region: Rochester
- Subdivision: East Ave Estates
Other
Other facts
- Listing terms: Cash,Conventional
Price history
| Date | Event | Price |
|---|---|---|
| 1/20/2025 | Sold | $700,000+17.6%$351/sqft |
Source: | ||
| 11/15/2024 | Pending sale | $595,000$299/sqft |
Source: | ||
| 11/8/2024 | Contingent | $595,000$299/sqft |
Source: | ||
| 10/30/2024 | Listed for sale | $595,000+260.6%$299/sqft |
Source: | ||
| 8/1/2007 | Sold | $165,000$83/sqft |
Source: Public Record Report a problem | ||
Public tax history
| Year | Property taxes | Tax assessment |
|---|---|---|
| 2024 | -- | $295,000 |
| 2023 | -- | $295,000 |
| 2022 | -- | $295,000 |
Find assessor info on the county website
Neighborhood: 14618
Nearby schools
GreatSchools rating
- 6/10Allen Creek SchoolGrades: K-5Distance: 0.9 mi
- 8/10Calkins Road Middle SchoolGrades: 6-8Distance: 3.5 mi
- 10/10Pittsford Sutherland High SchoolGrades: 9-12Distance: 1.8 mi
Schools provided by the listing agent
- Elementary: Allen Creek
- Middle: Calkins Road Middle
- High: Pittsford Sutherland High
- District: Pittsford
Source: NYSAMLSs. This data may not be complete. We recommend contacting the local school district to confirm school assignments for this home.

