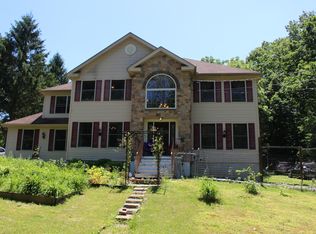Sold for $299,900
$299,900
421 Kennel Rd, Saylorsburg, PA 18353
3beds
1,232sqft
Single Family Residence
Built in 1975
1.64 Acres Lot
$317,700 Zestimate®
$243/sqft
$2,095 Estimated rent
Home value
$317,700
$257,000 - $391,000
$2,095/mo
Zestimate® history
Loading...
Owner options
Explore your selling options
What's special
Welcome to single floor living on a private 1.64 acre corner lot in the Pleasant Valley School District with no HOA. This 3 bedroom, 2 bath home is conveniently located to shopping and routes 33/80. It features an update bath and kitchen, hardwood floors, fresh paint, first floor laundry, and a full unfinished basement. Some other updates include a newly paved driveway (2 entrances) with a parking pad, new roof and a tankless hot water heater. This homes has lots of natural light, a deck to enjoy the outdoors and plenty of storage. Don't forget the 2 car garage. There is nothing to do but move in! Schedule your appointment today!
Zillow last checked: 8 hours ago
Listing updated: February 14, 2025 at 02:45pm
Listed by:
Amy Shonk 484-226-5919,
Coldwell Banker Town & Country - Clarks Summit
Bought with:
Nadine Bordsen, RS351807
Realty One Group Supreme
Source: PMAR,MLS#: PM-117200
Facts & features
Interior
Bedrooms & bathrooms
- Bedrooms: 3
- Bathrooms: 2
- Full bathrooms: 1
- 1/2 bathrooms: 1
Primary bedroom
- Description: Attached Bath
- Level: First
- Area: 210
- Dimensions: 15 x 14
Bedroom 2
- Level: First
- Area: 132.24
- Dimensions: 11.58 x 11.42
Bedroom 3
- Level: First
- Area: 105
- Dimensions: 10 x 10.5
Primary bathroom
- Level: First
- Area: 15
- Dimensions: 5 x 3
Bathroom 2
- Level: First
- Area: 60
- Dimensions: 12 x 5
Basement
- Description: Unfinished
- Level: Lower
- Area: 1200
- Dimensions: 40 x 30
Dining room
- Level: First
- Area: 77.63
- Dimensions: 11.5 x 6.75
Kitchen
- Level: First
- Area: 182.19
- Dimensions: 13.75 x 13.25
Laundry
- Description: Laundry and Pantry
- Level: First
- Area: 33.35
- Dimensions: 5.8 x 5.75
Living room
- Level: First
- Area: 251.23
- Dimensions: 18.5 x 13.58
Heating
- Baseboard, Oil
Cooling
- Ceiling Fan(s), Wall/Window Unit(s)
Appliances
- Included: Electric Range, Refrigerator, Water Heater, Dishwasher, Water Softener Owned
- Laundry: Electric Dryer Hookup, Washer Hookup
Features
- Pantry
- Flooring: Hardwood, Laminate, Tile
- Doors: Storm Door(s)
- Windows: Drapes, Screens
- Basement: Full,Unfinished,Heated,Concrete,Sump Hole,Sump Pump
- Has fireplace: No
- Common walls with other units/homes: No Common Walls
Interior area
- Total structure area: 2,464
- Total interior livable area: 1,232 sqft
- Finished area above ground: 1,232
- Finished area below ground: 0
Property
Parking
- Parking features: Garage - Attached
- Has attached garage: Yes
Features
- Stories: 1
- Patio & porch: Deck
Lot
- Size: 1.64 Acres
- Features: Corner Lot, Sloped, Not In Development
Details
- Parcel number: 02.4.1.276
- Zoning description: Residential
- Other equipment: Dehumidifier
Construction
Type & style
- Home type: SingleFamily
- Architectural style: Ranch
- Property subtype: Single Family Residence
Materials
- Brick, Aluminum Siding, Attic/Crawl Hatchway(s) Insulated
- Roof: Fiberglass
Condition
- Year built: 1975
Utilities & green energy
- Electric: 100 Amp Service
- Sewer: Septic Tank
- Water: Well
- Utilities for property: Cable Available
Community & neighborhood
Security
- Security features: Smoke Detector(s)
Location
- Region: Saylorsburg
- Subdivision: None
HOA & financial
HOA
- Has HOA: No
- Amenities included: None
Other
Other facts
- Listing terms: Cash,Conventional,FHA,USDA Loan,VA Loan
- Road surface type: Paved
Price history
| Date | Event | Price |
|---|---|---|
| 8/23/2024 | Sold | $299,900$243/sqft |
Source: PMAR #PM-117200 Report a problem | ||
| 7/21/2024 | Listed for sale | $299,900+75.9%$243/sqft |
Source: PMAR #PM-117200 Report a problem | ||
| 9/3/2019 | Sold | $170,531-4.5%$138/sqft |
Source: | ||
| 7/13/2019 | Price change | $178,500-0.8%$145/sqft |
Source: Keller Williams Real Estate #PM-68718 Report a problem | ||
| 6/5/2019 | Listed for sale | $179,900$146/sqft |
Source: Keller Williams Real Estate - Stroudsburg #PM-68718 Report a problem | ||
Public tax history
| Year | Property taxes | Tax assessment |
|---|---|---|
| 2025 | $4,093 +5.5% | $122,160 |
| 2024 | $3,880 +4.1% | $122,160 |
| 2023 | $3,729 +2.8% | $122,160 |
Find assessor info on the county website
Neighborhood: 18353
Nearby schools
GreatSchools rating
- NAPleasant Valley El SchoolGrades: K-2Distance: 5.2 mi
- 4/10Pleasant Valley Middle SchoolGrades: 6-8Distance: 1.9 mi
- 5/10Pleasant Valley High SchoolGrades: 9-12Distance: 1.8 mi
Get pre-qualified for a loan
At Zillow Home Loans, we can pre-qualify you in as little as 5 minutes with no impact to your credit score.An equal housing lender. NMLS #10287.
Sell with ease on Zillow
Get a Zillow Showcase℠ listing at no additional cost and you could sell for —faster.
$317,700
2% more+$6,354
With Zillow Showcase(estimated)$324,054
