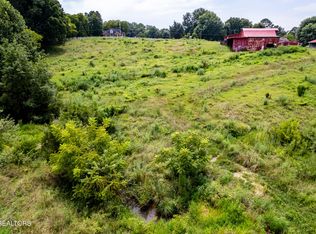Sold for $181,250
$181,250
421 Keeble Rd, Maryville, TN 37804
4beds
3,299sqft
Single Family Residence
Built in 1993
7 Acres Lot
$817,300 Zestimate®
$55/sqft
$2,949 Estimated rent
Home value
$817,300
$670,000 - $956,000
$2,949/mo
Zestimate® history
Loading...
Owner options
Explore your selling options
What's special
This custom estate and mini farm is a rare gem with an all brick basement ranch home, 7 usable acres, barn with 4 stalls, feed room & hay storage, detached storage/carport, and so much more! Additional features include over-sized 2 car main level garage, 2 car tandem garage in basement, additional living quarters, covered front porch, and mature trees and landscaping in a beautiful pastoral setting. Inside, you'll find towering ceiling in the great room with gas fireplace and hardwood flooring, formal dining room, breakfast bar, and breakfast room. Over-sized owner's suite with walk-in closet, walk-in shower, jetted tub & double vanity. Basement is perfect for rec room, separate living qtrs, storage & tons of garage space. CALL TODAY!
Zillow last checked: 8 hours ago
Listing updated: October 18, 2023 at 11:00am
Listed by:
Sara Price 865-999-7272,
The Dwight Price Group Realty Executives Associates,
Dwight Price,
The Dwight Price Group Realty Executives Associates
Bought with:
Cheryl Hatfield, 319982
Realty Executives Associates
Source: East Tennessee Realtors,MLS#: 1213587
Facts & features
Interior
Bedrooms & bathrooms
- Bedrooms: 4
- Bathrooms: 3
- Full bathrooms: 3
Heating
- Central, Heat Pump, Natural Gas, Electric
Cooling
- Central Air, Ceiling Fan(s)
Appliances
- Included: Dishwasher, Microwave, Self Cleaning Oven
Features
- Walk-In Closet(s), Cathedral Ceiling(s), Breakfast Bar, Bonus Room
- Flooring: Carpet, Hardwood, Tile, Sustainable
- Windows: Insulated Windows
- Basement: Walk-Out Access,Finished,Bath/Stubbed
- Number of fireplaces: 1
- Fireplace features: Gas, Brick, Gas Log
Interior area
- Total structure area: 3,299
- Total interior livable area: 3,299 sqft
Property
Parking
- Total spaces: 4
- Parking features: Garage Door Opener, Attached, Carport, Basement, Detached, Main Level
- Attached garage spaces: 4
- Has carport: Yes
Features
- Exterior features: Prof Landscaped
- Has view: Yes
- View description: Country Setting
Lot
- Size: 7 Acres
- Features: Private, Level, Rolling Slope
Details
- Additional structures: Storage, Barn(s), Workshop
- Parcel number: 021 051.00
Construction
Type & style
- Home type: SingleFamily
- Architectural style: Traditional
- Property subtype: Single Family Residence
Materials
- Brick, Frame
Condition
- Year built: 1993
Utilities & green energy
- Sewer: Septic Tank
- Water: Public
- Utilities for property: Cable Available
Community & neighborhood
Security
- Security features: Smoke Detector(s)
Location
- Region: Maryville
Price history
| Date | Event | Price |
|---|---|---|
| 1/24/2024 | Sold | $181,250-78.9%$55/sqft |
Source: Public Record Report a problem | ||
| 3/15/2023 | Sold | $860,000-4.4%$261/sqft |
Source: | ||
| 1/30/2023 | Pending sale | $900,000$273/sqft |
Source: | ||
| 12/15/2022 | Listed for sale | $900,000+38.5%$273/sqft |
Source: | ||
| 3/28/2022 | Sold | $650,000$197/sqft |
Source: Public Record Report a problem | ||
Public tax history
| Year | Property taxes | Tax assessment |
|---|---|---|
| 2025 | $2,349 | $147,725 |
| 2024 | $2,349 | $147,725 |
| 2023 | $2,349 +2.9% | $147,725 +59.9% |
Find assessor info on the county website
Neighborhood: 37804
Nearby schools
GreatSchools rating
- 7/10Prospect Elementary SchoolGrades: K-5Distance: 1.3 mi
- 6/10Heritage Middle SchoolGrades: 6-8Distance: 5.8 mi
- 7/10Heritage High SchoolGrades: 9-12Distance: 5.8 mi
Schools provided by the listing agent
- Elementary: Prospect
- Middle: Heritage
- High: Heritage
Source: East Tennessee Realtors. This data may not be complete. We recommend contacting the local school district to confirm school assignments for this home.
Get pre-qualified for a loan
At Zillow Home Loans, we can pre-qualify you in as little as 5 minutes with no impact to your credit score.An equal housing lender. NMLS #10287.
