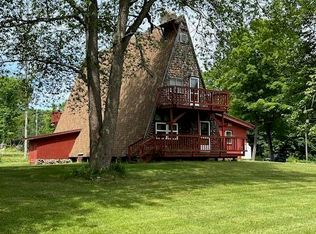Sold for $450,000
$450,000
421 John Boswell Rd, Peru, NY 12972
4beds
2,438sqft
Single Family Residence
Built in 2018
1.15 Acres Lot
$468,000 Zestimate®
$185/sqft
$2,960 Estimated rent
Home value
$468,000
$370,000 - $594,000
$2,960/mo
Zestimate® history
Loading...
Owner options
Explore your selling options
What's special
Nestled on a 1.15 acre lot, this beautiful, contemporary home is a thoughtful blend of modern industrial and rustic warmth. New luxury vinyl flooring throughout the main level pairs perfectly with the radiant in floor heating! Large windows in the main living space flood the living space with natural light, highlighting the open-concept design. Plenty of space to enjoy while still being able to find a quiet corner to cozy up with a good book. Kitchen features stainless steel appliances, large corner island, wooden countertops & separate pantry. The second floor offers a primary suite with a spacious walk-in closet & ensuite bathroom with a custom shower and soaker tub! Additional bedroom upstairs that could also be utilized as an office, craft room, etc. Downstairs you'll find two good size bedrooms, a full bath, laundry room and welcoming entry with great storage. Updates in the last year include interior paint from floor to ceiling throughout, custom shades installed, custom shelving added in entry closet, pantry, primary walk-in closet & bathroom as well as other bedroom closets. Fixed gutters and added leaf guards. Planted over 20 evergreen trees to create a natural privacy barrier. Installed new luxury vinyl flooring on main level. Updates to boiler including new panel. Easy access to Macomb Park and Davis Lake and a short ride to Plattsburgh amenities, or to enjoy Lake Champlain, Whiteface Mountain Ski Resort, Lake Placid & the High Peaks.
Zillow last checked: 8 hours ago
Listing updated: June 23, 2025 at 09:57am
Listed by:
Kira Witherwax,
RE/MAX North Country
Bought with:
Brandy McDonald, 10401344431
Century 21 The One
Source: ACVMLS,MLS#: 204458
Facts & features
Interior
Bedrooms & bathrooms
- Bedrooms: 4
- Bathrooms: 2
- Full bathrooms: 2
- Main level bathrooms: 1
- Main level bedrooms: 2
Primary bedroom
- Description: Laminate
- Level: Second
- Area: 123.17 Square Feet
- Dimensions: 11.3 x 10.9
Bedroom 2
- Description: Luxury Vinyl
- Level: First
- Area: 163.56 Square Feet
- Dimensions: 14.1 x 11.6
Bedroom 3
- Description: Luxury Vinyl
- Level: First
- Area: 171.99 Square Feet
- Dimensions: 14.7 x 11.7
Primary bathroom
- Description: Laminate
- Level: Second
- Area: 103.4 Square Feet
- Dimensions: 9.4 x 11
Bathroom 2
- Description: Luxury Vinyl
- Level: First
- Area: 62.48 Square Feet
- Dimensions: 7.1 x 8.8
Bathroom 4
- Description: Laminate
- Level: Second
- Area: 99.44 Square Feet
- Dimensions: 11.3 x 8.8
Kitchen
- Description: Luxury Vinyl
- Level: First
- Area: 200.6 Square Feet
- Dimensions: 11.8 x 17
Laundry
- Description: Luxury Vinyl
- Level: First
- Area: 66.64 Square Feet
- Dimensions: 6.8 x 9.8
Living room
- Description: Luxury Vinyl
- Level: First
- Area: 640.68 Square Feet
- Dimensions: 28.1 x 22.8
Other
- Description: Entry - Luxury Vinyl
- Level: First
- Area: 66 Square Feet
- Dimensions: 12 x 5.5
Heating
- Propane, Radiant Floor
Cooling
- Ceiling Fan(s)
Appliances
- Included: Dishwasher, Electric Cooktop, Electric Oven, Electric Range, Electric Water Heater, ENERGY STAR Qualified Refrigerator, Microwave, Stainless Steel Appliance(s)
- Laundry: Main Level
Features
- Ceiling Fan(s), High Ceilings, His and Hers Closets, Kitchen Island, Natural Woodwork, Open Floorplan, Pantry, Recessed Lighting, Smart Thermostat, Soaking Tub, Vaulted Ceiling(s), Walk-In Closet(s)
- Flooring: Laminate, Luxury Vinyl
- Windows: Window Treatments
- Basement: None
- Has fireplace: No
Interior area
- Total structure area: 2,438
- Total interior livable area: 2,438 sqft
- Finished area above ground: 2,438
- Finished area below ground: 0
Property
Parking
- Parking features: Driveway, Gravel
Features
- Levels: Two
- Stories: 2
- Patio & porch: Covered, Porch
- Exterior features: Lighting, Private Yard, Rain Gutters, Storage
- Fencing: None
- Has view: Yes
- View description: Meadow, Neighborhood, Trees/Woods
Lot
- Size: 1.15 Acres
- Features: Back Yard, Front Yard, Private
Details
- Additional structures: Outbuilding, Shed(s), Storage
- Parcel number: 267.12.2
- Zoning: Residential
- Other equipment: Generator Hookup
Construction
Type & style
- Home type: SingleFamily
- Architectural style: Colonial,Contemporary
- Property subtype: Single Family Residence
Materials
- Vinyl Siding
- Foundation: Slab
- Roof: Metal
Condition
- Updated/Remodeled
- New construction: No
- Year built: 2018
Utilities & green energy
- Sewer: Septic Tank
- Water: Well Drilled
- Utilities for property: Cable Available, Electricity Connected, Internet Available, Phone Available, Propane
Green energy
- Energy efficient items: Thermostat
Community & neighborhood
Location
- Region: Peru
Other
Other facts
- Listing agreement: Exclusive Right To Sell
- Listing terms: Cash,Conventional,FHA,USDA Loan,VA Loan
- Road surface type: Paved
Price history
| Date | Event | Price |
|---|---|---|
| 6/20/2025 | Sold | $450,000+0%$185/sqft |
Source: | ||
| 5/12/2025 | Pending sale | $449,900$185/sqft |
Source: | ||
| 5/6/2025 | Listed for sale | $449,900+12.5%$185/sqft |
Source: | ||
| 7/15/2024 | Sold | $400,000-5.9%$164/sqft |
Source: | ||
| 5/5/2024 | Pending sale | $425,000$174/sqft |
Source: | ||
Public tax history
| Year | Property taxes | Tax assessment |
|---|---|---|
| 2024 | -- | $400,000 +9% |
| 2023 | -- | $366,900 +11.4% |
| 2022 | -- | $329,400 +22.5% |
Find assessor info on the county website
Neighborhood: 12972
Nearby schools
GreatSchools rating
- 7/10Peru Intermediate SchoolGrades: PK-5Distance: 4.6 mi
- 4/10PERU MIDDLE SCHOOLGrades: 6-8Distance: 4.6 mi
- 6/10Peru Senior High SchoolGrades: 9-12Distance: 4.6 mi
