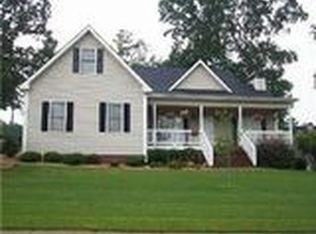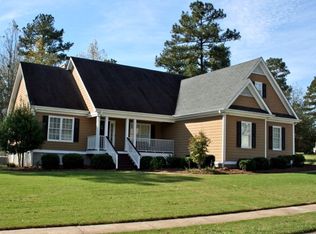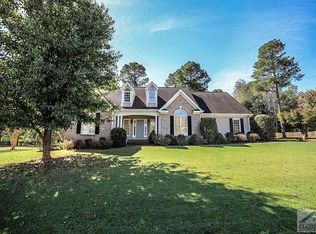You will love this charming 3 Bedroom & 2 Bath RANCH in the established Carrington Plantation neighborhood in East Athens! The house has been renovated with NEW flooring in the bedrooms, NEW interior paint, NEW tile in the kitchen, laundry and secondary bath, and NEW dehumidifier in the crawl. The Roof and HVAC were replaced in the past three years. The home features an open concept with high ceilings, arched entryways, formal dining room which can double as an office area, and a spacious family room with a built-in bookcase and marble fireplace! The oversized Master includes a vaulted ceiling, large walk-in closet, and a Master bath with a jacuzzi tub and double vanity with a marble countertop. The oversized garage has plenty of storage, with an area above that has the potential to be finished as a bonus room. The exterior of the home includes a rocking chair front porch and a large multi-level deck in the private backyard, perfect for entertaining! The closing must occur on or after 6/23/2020. This home won't last long!
This property is off market, which means it's not currently listed for sale or rent on Zillow. This may be different from what's available on other websites or public sources.


